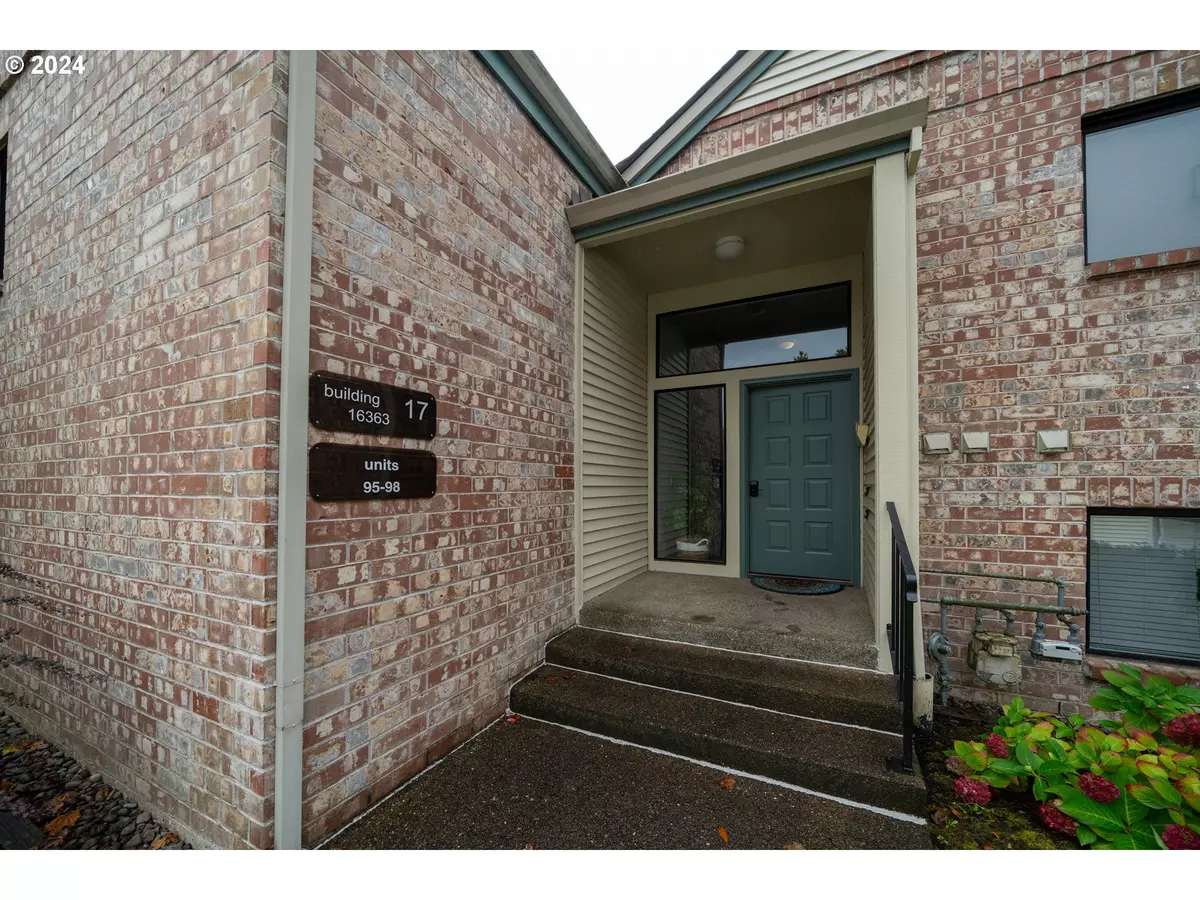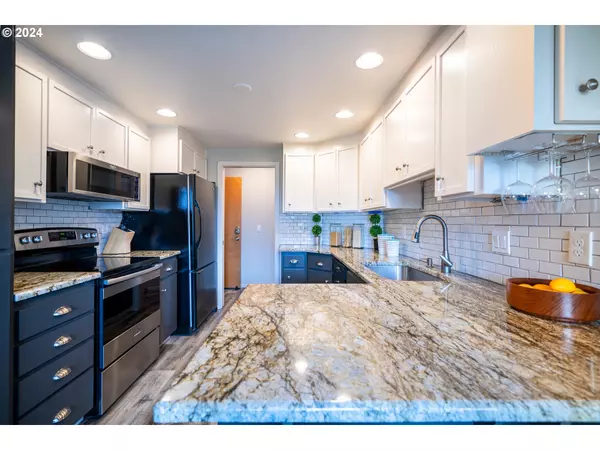
2 Beds
2 Baths
1,128 SqFt
2 Beds
2 Baths
1,128 SqFt
OPEN HOUSE
Sun Nov 03, 1:00pm - 3:00pm
Key Details
Property Type Condo
Sub Type Condominium
Listing Status Active
Purchase Type For Sale
Square Footage 1,128 sqft
Price per Sqft $319
Subdivision Highland Park Condo
MLS Listing ID 24670633
Style Stories1, Common Wall
Bedrooms 2
Full Baths 2
Condo Fees $409
HOA Fees $409/mo
Year Built 1992
Annual Tax Amount $3,049
Tax Year 2023
Property Description
Location
State OR
County Washington
Area _151
Rooms
Basement None
Interior
Interior Features Ceiling Fan, Garage Door Opener, Granite, Laundry, Luxury Vinyl Plank, Vaulted Ceiling, Wallto Wall Carpet, Washer Dryer
Heating Ductless, Mini Split
Cooling Heat Pump, Mini Split
Fireplaces Number 1
Fireplaces Type Gas
Appliance Builtin Range, Dishwasher, Disposal, Free Standing Refrigerator, Granite, Microwave, Plumbed For Ice Maker, Stainless Steel Appliance
Exterior
Exterior Feature Deck
Garage Detached, Oversized
Garage Spaces 1.0
View Territorial, Trees Woods
Roof Type Composition
Parking Type Off Street
Garage Yes
Building
Lot Description Commons
Story 1
Foundation Concrete Perimeter
Sewer Public Sewer
Water Public Water
Level or Stories 1
Schools
Elementary Schools Deer Creek
Middle Schools Twality
High Schools Tualatin
Others
Senior Community Yes
Acceptable Financing Cash, Conventional, FHA, VALoan
Listing Terms Cash, Conventional, FHA, VALoan








