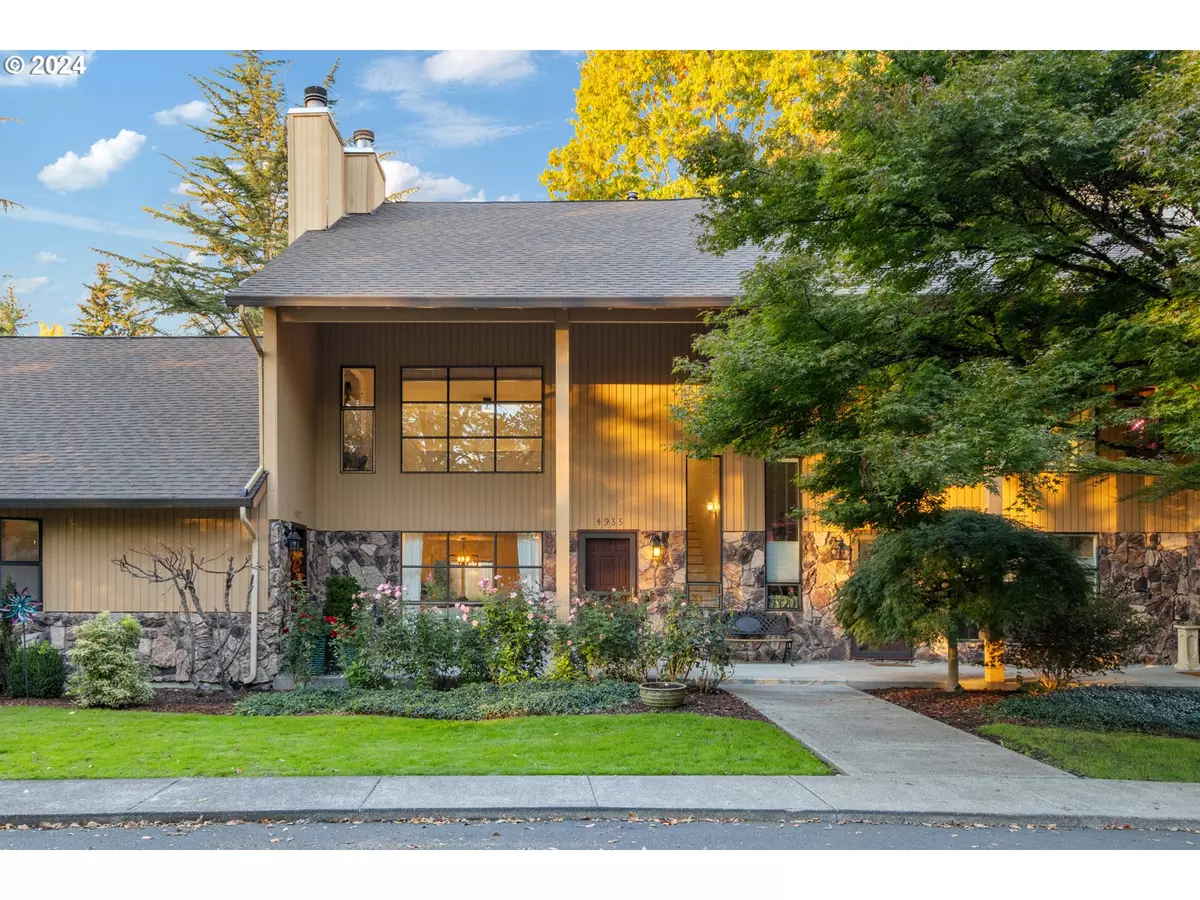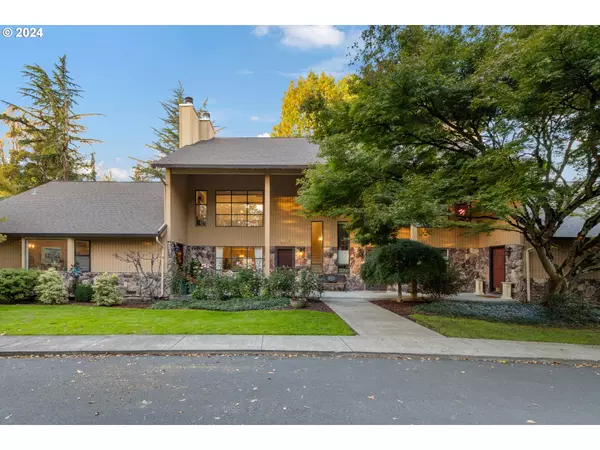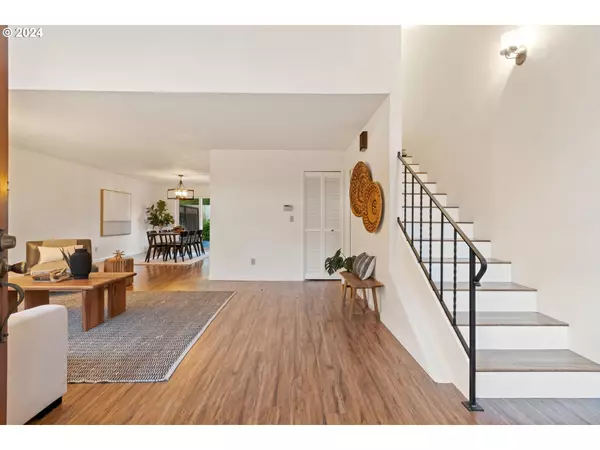
2 Beds
1.1 Baths
1,472 SqFt
2 Beds
1.1 Baths
1,472 SqFt
Key Details
Property Type Townhouse
Sub Type Townhouse
Listing Status Pending
Purchase Type For Sale
Square Footage 1,472 sqft
Price per Sqft $217
Subdivision Raleigh West
MLS Listing ID 24358159
Style Contemporary, Townhouse
Bedrooms 2
Full Baths 1
Condo Fees $525
HOA Fees $525/mo
Year Built 1981
Annual Tax Amount $4,441
Tax Year 2023
Property Description
Location
State OR
County Washington
Area _148
Zoning RMC
Rooms
Basement Crawl Space
Interior
Interior Features Ceiling Fan, Laminate Flooring, Laundry, Vaulted Ceiling, Vinyl Floor, Washer Dryer
Heating Forced Air
Cooling Central Air
Fireplaces Number 1
Fireplaces Type Gas
Appliance Dishwasher, Disposal, Free Standing Range, Free Standing Refrigerator, Plumbed For Ice Maker, Range Hood
Exterior
Exterior Feature Deck, Sprinkler
Garage Detached
Garage Spaces 1.0
View Seasonal
Roof Type Composition
Parking Type Off Street
Garage Yes
Building
Lot Description Commons, Level, Seasonal, Trees
Story 2
Foundation Slab
Sewer Public Sewer
Water Public Water
Level or Stories 2
Schools
Elementary Schools Raleigh Hills
Middle Schools Whitford
High Schools Beaverton
Others
Senior Community No
Acceptable Financing Cash, Conventional
Listing Terms Cash, Conventional








