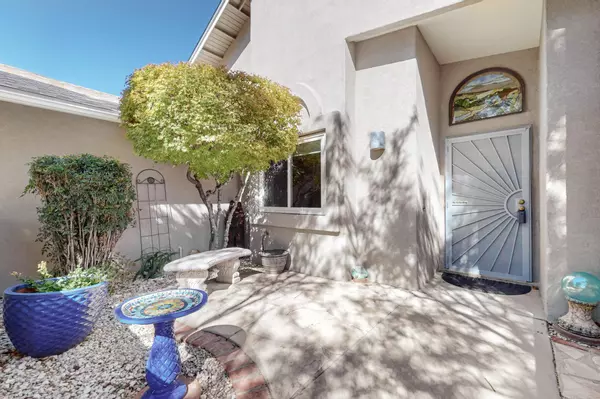
3 Beds
2 Baths
1,972 SqFt
3 Beds
2 Baths
1,972 SqFt
Key Details
Property Type Single Family Home
Sub Type Detached
Listing Status Pending
Purchase Type For Sale
Square Footage 1,972 sqft
Price per Sqft $238
MLS Listing ID 1072832
Bedrooms 3
Full Baths 2
Construction Status Resale
HOA Y/N No
Year Built 1986
Annual Tax Amount $4,153
Lot Size 6,534 Sqft
Acres 0.15
Lot Dimensions Public Records
Property Description
Location
State NM
County Bernalillo
Area 30 - Far Ne Heights
Rooms
Other Rooms Pergola
Ensuite Laundry Washer Hookup, Electric Dryer Hookup, Gas Dryer Hookup
Interior
Interior Features Breakfast Area, Ceiling Fan(s), Dual Sinks, Home Office, Jetted Tub, Living/ Dining Room, Multiple Living Areas, Main Level Primary, Skylights
Laundry Location Washer Hookup,Electric Dryer Hookup,Gas Dryer Hookup
Heating Active Solar, Central, Forced Air
Cooling Refrigerated
Flooring Laminate, Tile
Fireplaces Number 1
Fireplaces Type Wood Burning
Fireplace Yes
Appliance Dryer, Dishwasher, Free-Standing Electric Range, Microwave, Refrigerator, Washer
Laundry Washer Hookup, Electric Dryer Hookup, Gas Dryer Hookup
Exterior
Exterior Feature Patio, Sprinkler/ Irrigation
Garage Attached, Finished Garage, Garage, Storage
Garage Spaces 2.0
Garage Description 2.0
Utilities Available Electricity Connected, Natural Gas Connected
View Y/N Yes
Water Access Desc Public
Roof Type Pitched, Shingle
Porch Patio
Parking Type Attached, Finished Garage, Garage, Storage
Private Pool No
Building
Lot Description Landscaped, Views
Faces Southwest
Story 1
Entry Level One
Sewer Public Sewer
Water Public
Level or Stories One
Additional Building Pergola
New Construction No
Construction Status Resale
Schools
Elementary Schools Hubert Humphrey
Middle Schools Eisenhower
High Schools La Cueva
Others
Tax ID 102006347531510310
Acceptable Financing Cash, Conventional, FHA, VA Loan
Green/Energy Cert Solar
Listing Terms Cash, Conventional, FHA, VA Loan







