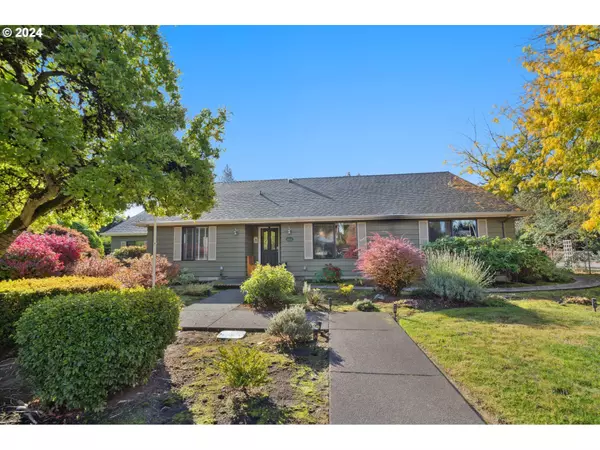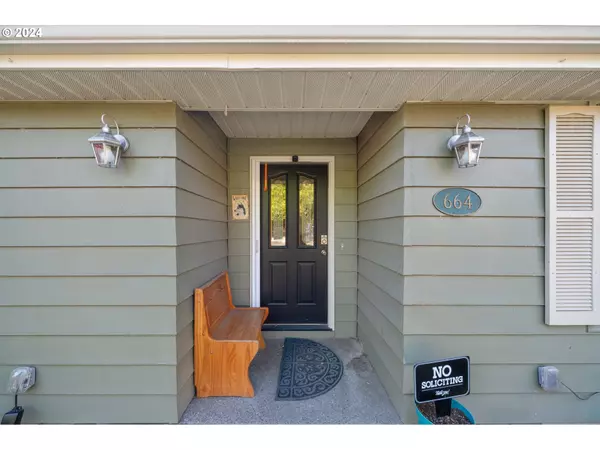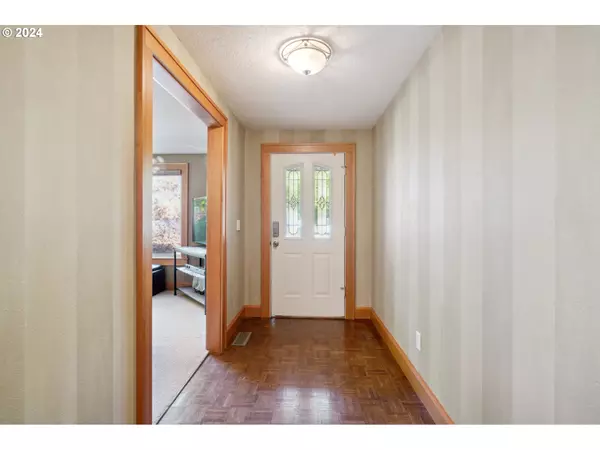
4 Beds
4 Baths
3,344 SqFt
4 Beds
4 Baths
3,344 SqFt
OPEN HOUSE
Sat Nov 02, 11:00am - 2:00pm
Key Details
Property Type Single Family Home
Sub Type Single Family Residence
Listing Status Active
Purchase Type For Sale
Square Footage 3,344 sqft
Price per Sqft $258
MLS Listing ID 24019975
Style Stories2
Bedrooms 4
Full Baths 4
Year Built 1976
Annual Tax Amount $7,952
Tax Year 2024
Lot Size 0.400 Acres
Property Description
Location
State OR
County Washington
Area _152
Rooms
Basement Crawl Space
Interior
Interior Features Solar Tube
Heating Heat Pump
Cooling Heat Pump, Mini Split
Fireplaces Number 2
Fireplaces Type Gas
Appliance Dishwasher, Disposal, Free Standing Gas Range, Free Standing Refrigerator, Gas Appliances, Island, Microwave, Plumbed For Ice Maker, Stainless Steel Appliance
Exterior
Exterior Feature Fenced, Garden, Patio, Private Road, R V Parking, R V Boat Storage, Security Lights, Sprinkler, Tool Shed, Yard
Garage Detached
Garage Spaces 3.0
Roof Type Composition
Parking Type Driveway, R V Access Parking
Garage Yes
Building
Lot Description Corner Lot, Level
Story 2
Foundation Concrete Perimeter
Sewer Public Sewer
Water Public Water
Level or Stories 2
Schools
Elementary Schools Mckinley
Middle Schools Evergreen
High Schools Glencoe
Others
Senior Community No
Acceptable Financing Cash, Conventional, FHA
Listing Terms Cash, Conventional, FHA








