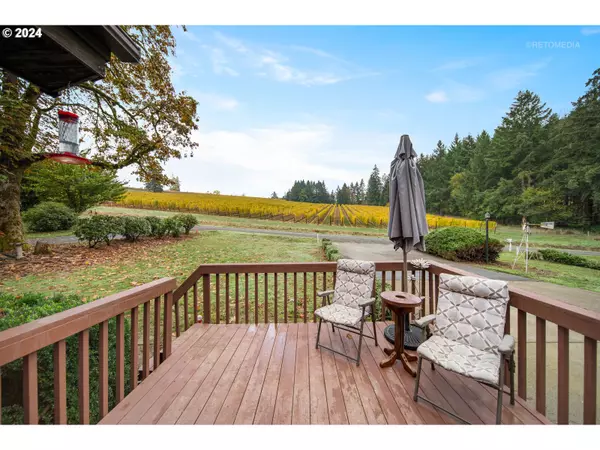
2 Beds
2 Baths
2,269 SqFt
2 Beds
2 Baths
2,269 SqFt
Key Details
Property Type Single Family Home
Sub Type Single Family Residence
Listing Status Active
Purchase Type For Sale
Square Footage 2,269 sqft
Price per Sqft $433
MLS Listing ID 24339403
Style A Frame
Bedrooms 2
Full Baths 2
Year Built 1986
Annual Tax Amount $4,848
Tax Year 2024
Lot Size 15.340 Acres
Property Description
Location
State OR
County Washington
Area _151
Zoning AF-20
Rooms
Basement Daylight, Finished
Interior
Interior Features Garage Door Opener, Laundry, Vaulted Ceiling, Vinyl Floor, Wallto Wall Carpet, Washer Dryer, Wood Floors
Heating Mini Split, Wall Heater
Cooling Mini Split
Fireplaces Number 2
Fireplaces Type Stove, Wood Burning
Appliance Dishwasher, Disposal, Free Standing Range, Free Standing Refrigerator, Solid Surface Countertop
Exterior
Exterior Feature Deck, Outbuilding, Patio, R V Parking, R V Boat Storage, Tool Shed, Workshop
Garage Attached
Garage Spaces 2.0
Waterfront Yes
Waterfront Description Creek
View Creek Stream, Trees Woods, Vineyard
Roof Type Metal,Tile
Parking Type Driveway
Garage Yes
Building
Lot Description Level, Pasture, Pond, Stream, Wooded
Story 3
Foundation Concrete Perimeter
Sewer Septic Tank
Water Well
Level or Stories 3
Schools
Elementary Schools Mabel Rush
Middle Schools Mountain View
High Schools Newberg
Others
Senior Community No
Acceptable Financing Cash, Conventional, FHA, USDALoan, VALoan
Listing Terms Cash, Conventional, FHA, USDALoan, VALoan








