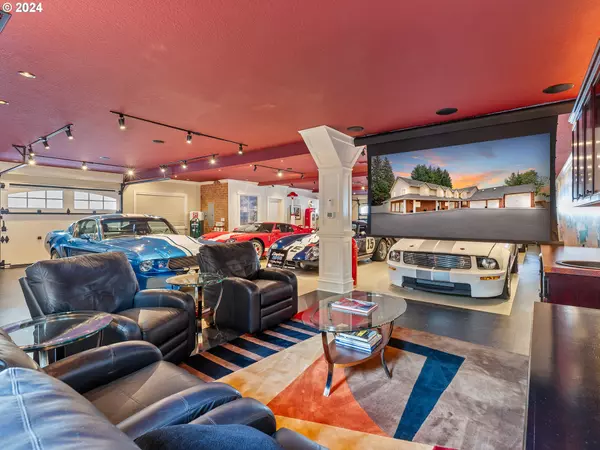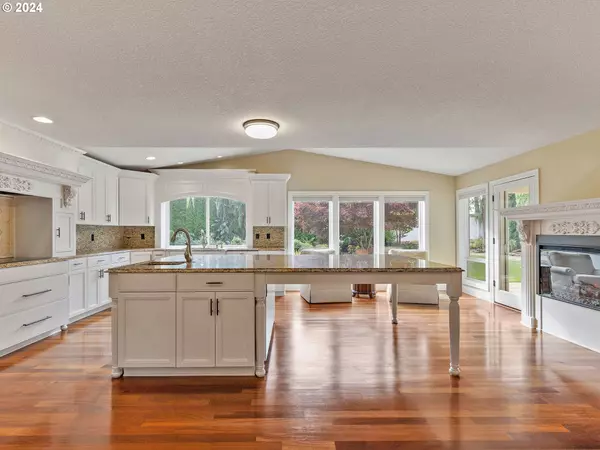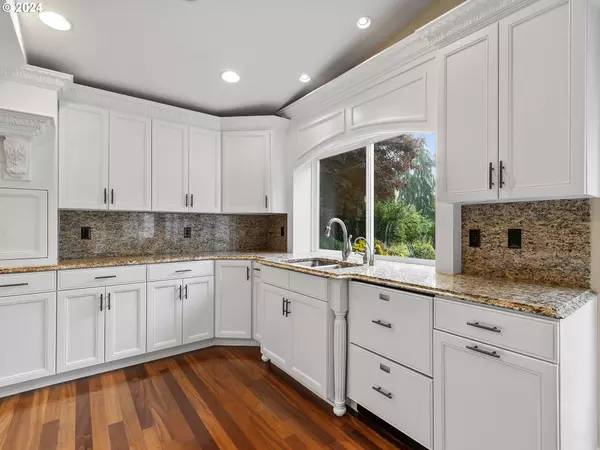
4 Beds
5.2 Baths
6,605 SqFt
4 Beds
5.2 Baths
6,605 SqFt
Key Details
Property Type Single Family Home
Sub Type Single Family Residence
Listing Status Active
Purchase Type For Sale
Square Footage 6,605 sqft
Price per Sqft $302
MLS Listing ID 24519686
Style Stories2, Custom Style
Bedrooms 4
Full Baths 5
Year Built 1990
Annual Tax Amount $12,995
Tax Year 2024
Lot Size 0.530 Acres
Property Description
Location
State WA
County Clark
Area _43
Rooms
Basement Crawl Space
Interior
Interior Features Air Cleaner, Central Vacuum, Garage Door Opener, Granite, Hardwood Floors, Heated Tile Floor, High Speed Internet, Home Theater, Jetted Tub, Laundry, Marble, Separate Living Quarters Apartment Aux Living Unit, Skylight, Sound System, Tile Floor, Vaulted Ceiling, Wallto Wall Carpet, Washer Dryer
Heating Forced Air
Cooling Central Air
Fireplaces Number 4
Fireplaces Type Electric, Gas
Appliance Builtin Oven, Dishwasher, Free Standing Refrigerator, Granite, Instant Hot Water, Island, Microwave, Plumbed For Ice Maker, Range Hood, Tile, Wine Cooler
Exterior
Exterior Feature Covered Patio, Fenced, Greenhouse, Guest Quarters, Patio, Porch, R V Hookup, R V Boat Storage, Second Garage, Security Lights, Sprinkler, Water Feature, Workshop, Yard
Garage Attached, Oversized, Tandem
Garage Spaces 20.0
View Trees Woods
Roof Type Composition
Parking Type R V Access Parking, Secured
Garage Yes
Building
Lot Description Gated, Level, Private
Story 2
Foundation Concrete Perimeter
Sewer Public Sewer
Water Public Water
Level or Stories 2
Schools
Elementary Schools Felida
Middle Schools Jefferson
High Schools Skyview
Others
Senior Community No
Acceptable Financing Cash, Conventional
Listing Terms Cash, Conventional








