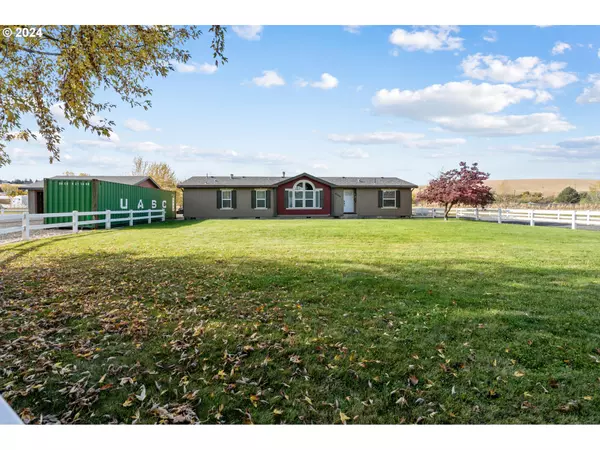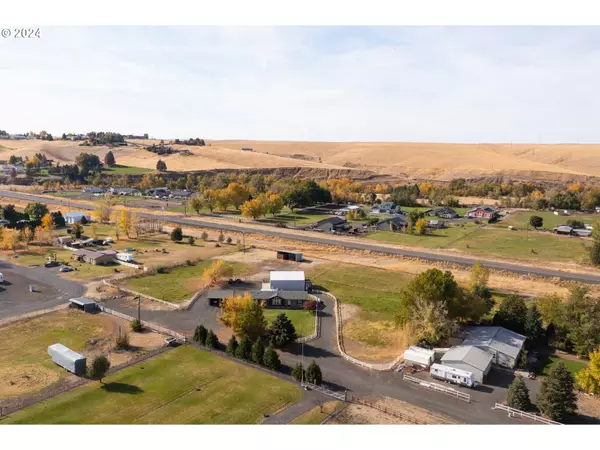
3 Beds
2 Baths
1,728 SqFt
3 Beds
2 Baths
1,728 SqFt
Key Details
Property Type Manufactured Home
Sub Type Manufactured Homeon Real Property
Listing Status Active
Purchase Type For Sale
Square Footage 1,728 sqft
Price per Sqft $271
MLS Listing ID 24675654
Style Stories1, Manufactured Home
Bedrooms 3
Full Baths 2
Year Built 1996
Annual Tax Amount $3,670
Tax Year 2023
Lot Size 2.380 Acres
Property Description
Location
State OR
County Umatilla
Area _435
Zoning RR2
Rooms
Basement Crawl Space
Interior
Interior Features Granite, Laminate Flooring, Laundry, Vaulted Ceiling, Wallto Wall Carpet
Heating Forced Air
Cooling Central Air
Fireplaces Number 1
Fireplaces Type Propane
Appliance Dishwasher, Free Standing Gas Range, Free Standing Refrigerator, Granite, Microwave, Pantry, Plumbed For Ice Maker, Stainless Steel Appliance
Exterior
Exterior Feature Covered Patio, Fenced, Free Standing Hot Tub, Outbuilding, Poultry Coop, R V Parking, R V Boat Storage, Sprinkler, Workshop
Garage Detached
Garage Spaces 2.0
Roof Type Composition
Parking Type Covered, Driveway
Garage Yes
Building
Lot Description Flood Zone, Level
Story 1
Foundation Concrete Perimeter
Sewer Septic Tank
Water Well
Level or Stories 1
Schools
Elementary Schools Mckay Creek
Middle Schools Sunridge
High Schools Pendleton
Others
Senior Community No
Acceptable Financing Cash, Conventional, USDALoan, VALoan
Listing Terms Cash, Conventional, USDALoan, VALoan








