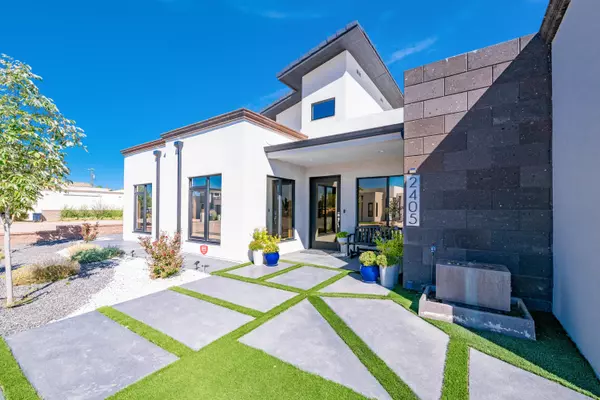
3 Beds
2 Baths
1,754 SqFt
3 Beds
2 Baths
1,754 SqFt
OPEN HOUSE
Fri Nov 01, 4:00pm - 6:00pm
Sat Nov 02, 1:00pm - 3:00pm
Sun Nov 03, 1:00pm - 3:00pm
Key Details
Property Type Single Family Home
Sub Type Detached
Listing Status Pending
Purchase Type For Sale
Square Footage 1,754 sqft
Price per Sqft $456
MLS Listing ID 1073029
Bedrooms 3
Full Baths 1
Three Quarter Bath 1
Construction Status Resale
HOA Fees $10/mo
HOA Y/N Yes
Year Built 2022
Annual Tax Amount $9,442
Lot Size 8,712 Sqft
Acres 0.2
Lot Dimensions Public Records
Property Description
Location
State NM
County Bernalillo
Area 101 - Near North Valley
Rooms
Ensuite Laundry Electric Dryer Hookup
Interior
Interior Features Main Level Primary
Laundry Location Electric Dryer Hookup
Heating Combination, Central, Forced Air
Cooling Refrigerated
Flooring Carpet, Tile
Fireplaces Number 1
Fireplaces Type Custom, Gas Log
Fireplace Yes
Laundry Electric Dryer Hookup
Exterior
Exterior Feature Private Yard
Garage Attached, Garage
Garage Spaces 2.0
Garage Description 2.0
Fence Wall
Utilities Available Electricity Connected, Natural Gas Connected, Sewer Connected, Water Connected
Water Access Desc Public
Roof Type Pitched, Tile
Accessibility None
Porch Open, Patio
Parking Type Attached, Garage
Private Pool No
Building
Faces South
Entry Level One
Sewer Public Sewer
Water Public
Level or Stories One
New Construction No
Construction Status Resale
Schools
Elementary Schools Duranes (Y)
Middle Schools Garfield
High Schools Valley
Others
HOA Fee Include Security
Tax ID 101305904348720963
Acceptable Financing Cash, Conventional, FHA, VA Loan
Green/Energy Cert None
Listing Terms Cash, Conventional, FHA, VA Loan







