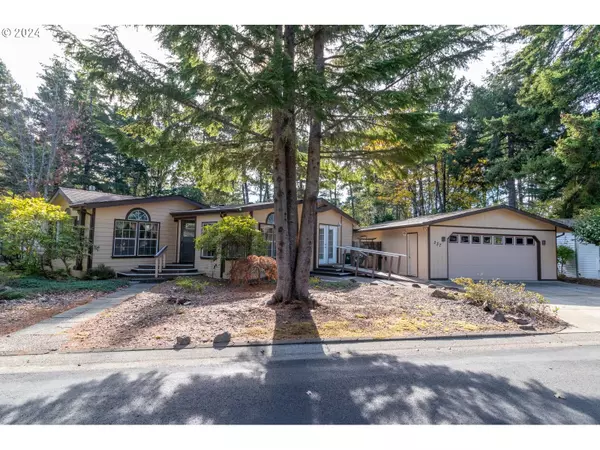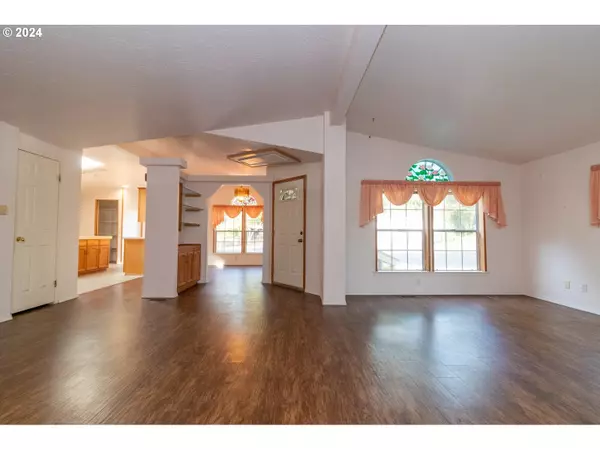
3 Beds
2 Baths
2,574 SqFt
3 Beds
2 Baths
2,574 SqFt
Key Details
Property Type Manufactured Home
Sub Type Manufactured Homeon Real Property
Listing Status Active
Purchase Type For Sale
Square Footage 2,574 sqft
Price per Sqft $194
Subdivision Florentine Estates
MLS Listing ID 24183011
Style Triple Wide Manufactured
Bedrooms 3
Full Baths 2
Condo Fees $145
HOA Fees $145/mo
Year Built 1991
Annual Tax Amount $2,981
Tax Year 2023
Lot Size 8,712 Sqft
Property Description
Location
State OR
County Lane
Area _227
Zoning RS
Rooms
Basement Crawl Space
Interior
Interior Features Garage Door Opener, Jetted Tub, Laundry, Luxury Vinyl Plank, Skylight, Vinyl Floor
Heating Forced Air
Fireplaces Number 1
Fireplaces Type Propane
Appliance Dishwasher, Disposal, Free Standing Range, Island, Pantry, Plumbed For Ice Maker, Range Hood
Exterior
Exterior Feature Covered Deck, Fenced, Greenhouse, Porch, Sprinkler, Workshop, Yard
Garage Detached, Oversized
Garage Spaces 2.0
View Trees Woods
Roof Type Composition
Parking Type Driveway
Garage Yes
Building
Lot Description Cul_de_sac, Gated, Level, Secluded
Story 1
Foundation Block, Skirting
Sewer Public Sewer
Water Public Water
Level or Stories 1
Schools
Elementary Schools Siuslaw
Middle Schools Siuslaw
High Schools Siuslaw
Others
Senior Community Yes
Acceptable Financing Cash, Conventional, VALoan
Listing Terms Cash, Conventional, VALoan








