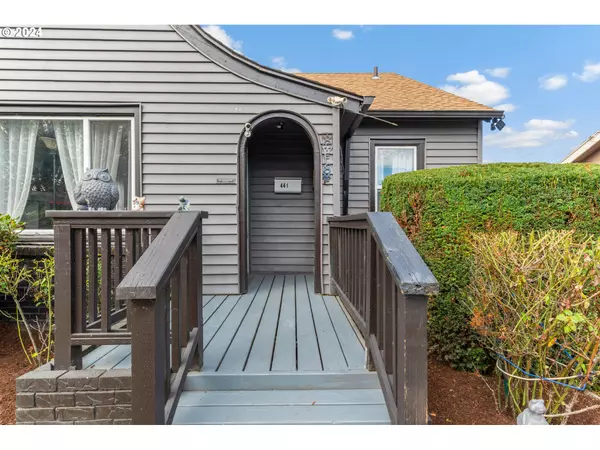
3 Beds
1.1 Baths
1,169 SqFt
3 Beds
1.1 Baths
1,169 SqFt
Key Details
Property Type Single Family Home
Sub Type Single Family Residence
Listing Status Active
Purchase Type For Sale
Square Footage 1,169 sqft
Price per Sqft $290
Subdivision St Helens
MLS Listing ID 24257222
Style Stories2, Bungalow
Bedrooms 3
Full Baths 1
Year Built 1926
Annual Tax Amount $2,985
Tax Year 2024
Property Description
Location
State WA
County Cowlitz
Area _82
Rooms
Basement Crawl Space
Interior
Interior Features Ceiling Fan, Garage Door Opener, High Speed Internet, Laminate Flooring, Laundry, Wallto Wall Carpet
Heating Baseboard, Wall Furnace
Cooling None
Fireplaces Number 1
Fireplaces Type Wood Burning
Appliance Dishwasher, Free Standing Range, Free Standing Refrigerator, Plumbed For Ice Maker, Stainless Steel Appliance
Exterior
Exterior Feature Covered Deck, Deck, Fenced, Outbuilding, Porch, R V Parking, R V Boat Storage, Workshop, Yard
Garage Detached
Garage Spaces 2.0
Roof Type Composition
Parking Type Covered, Driveway
Garage Yes
Building
Lot Description Level
Story 2
Foundation Concrete Perimeter
Sewer Public Sewer
Water Public Water
Level or Stories 2
Schools
Elementary Schools Kessler
Middle Schools Cascade
High Schools Mark Morris
Others
Senior Community No
Acceptable Financing Cash, Conventional, FHA, VALoan
Listing Terms Cash, Conventional, FHA, VALoan








