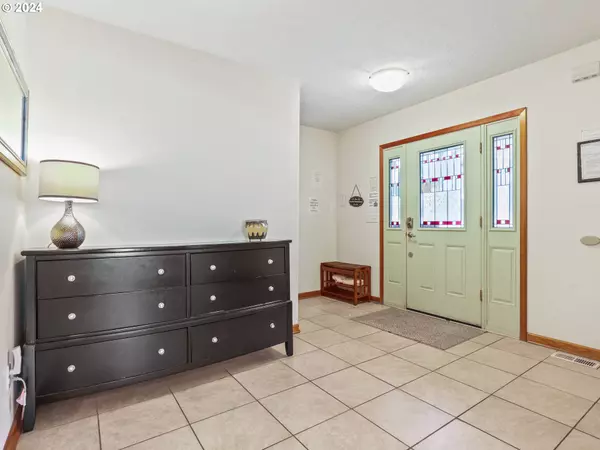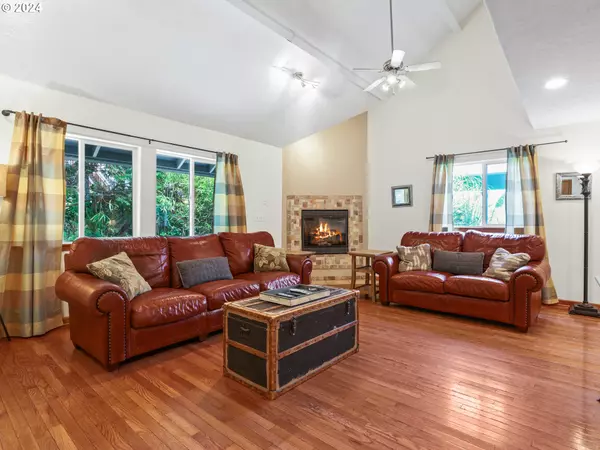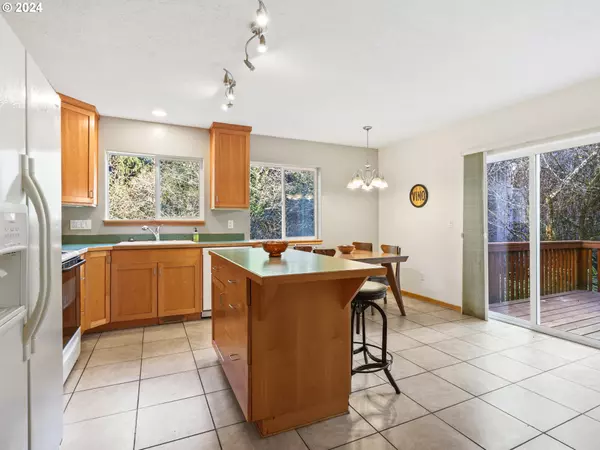
5 Beds
3 Baths
2,756 SqFt
5 Beds
3 Baths
2,756 SqFt
Key Details
Property Type Single Family Home
Sub Type Single Family Residence
Listing Status Active
Purchase Type For Sale
Square Footage 2,756 sqft
Price per Sqft $289
MLS Listing ID 24236910
Style Stories2, Custom Style
Bedrooms 5
Full Baths 3
Year Built 1970
Tax Year 2023
Lot Size 0.260 Acres
Property Description
Location
State OR
County Lincoln
Area _200
Rooms
Basement Crawl Space
Interior
Interior Features Ceiling Fan, Hardwood Floors, High Ceilings, High Speed Internet, Soaking Tub, Tile Floor, Vaulted Ceiling
Heating Forced Air
Cooling None
Fireplaces Number 1
Fireplaces Type Gas
Appliance Dishwasher, Disposal, Free Standing Refrigerator, Pantry, Solid Surface Countertop, Tile
Exterior
Exterior Feature Deck
Garage Attached, Oversized
Garage Spaces 2.0
View Territorial
Roof Type Composition
Parking Type Driveway
Garage Yes
Building
Lot Description Private Road, Trees, Wooded
Story 2
Foundation Concrete Perimeter
Sewer Public Sewer
Water Public Water
Level or Stories 2
Schools
Elementary Schools Taft
Middle Schools Taft
High Schools Taft
Others
Senior Community No
Acceptable Financing Cash, Conventional
Listing Terms Cash, Conventional








