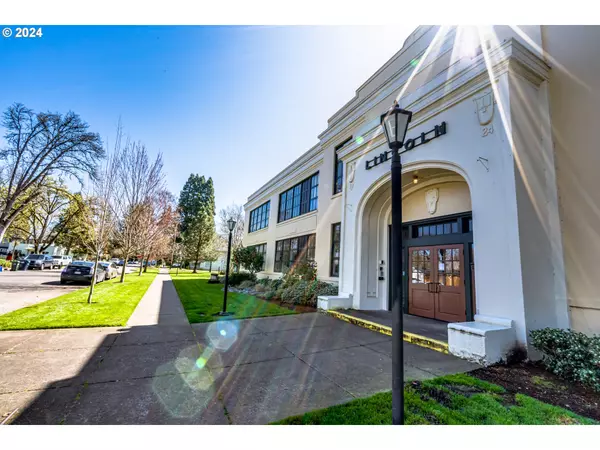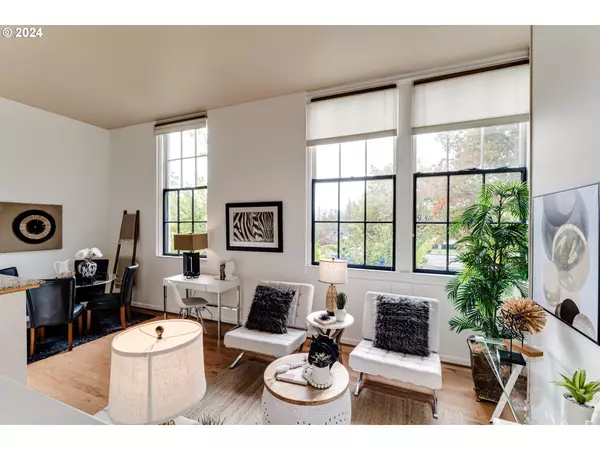
1 Bath
554 SqFt
1 Bath
554 SqFt
Key Details
Property Type Condo
Sub Type Condominium
Listing Status Active
Purchase Type For Sale
Square Footage 554 sqft
Price per Sqft $478
MLS Listing ID 24562919
Style Loft, Studio
Full Baths 1
Condo Fees $198
HOA Fees $198/mo
Year Built 2006
Annual Tax Amount $2,501
Tax Year 2023
Property Description
Location
State OR
County Lane
Area _245
Rooms
Basement Crawl Space
Interior
Interior Features Granite, Hardwood Floors, High Ceilings, High Speed Internet, Wallto Wall Carpet
Heating Ductless, Heat Pump, Mini Split
Cooling Heat Pump, Mini Split
Appliance Dishwasher, Disposal, Free Standing Range, Free Standing Refrigerator, Granite, Range Hood, Stainless Steel Appliance, Tile
Exterior
Exterior Feature Security Lights, Sprinkler, Yard
View Territorial
Roof Type Flat
Parking Type Deeded
Garage No
Building
Lot Description Commons, Level, Trees
Story 1
Foundation Concrete Perimeter
Sewer Public Sewer
Water Public Water
Level or Stories 1
Schools
Elementary Schools Cesar Chavez
Middle Schools Arts & Tech
High Schools Churchill
Others
Acceptable Financing Cash, Conventional
Listing Terms Cash, Conventional








