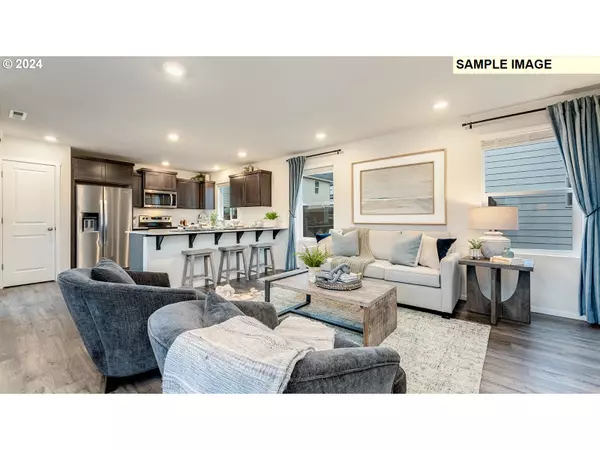
3 Beds
2.1 Baths
1,657 SqFt
3 Beds
2.1 Baths
1,657 SqFt
OPEN HOUSE
Sat Nov 02, 11:00am - 4:00pm
Sun Nov 03, 11:00am - 4:00pm
Mon Nov 04, 11:00am - 4:00pm
Key Details
Property Type Single Family Home
Sub Type Single Family Residence
Listing Status Active
Purchase Type For Sale
Square Footage 1,657 sqft
Price per Sqft $297
MLS Listing ID 24065064
Style Stories2
Bedrooms 3
Full Baths 2
Condo Fees $57
HOA Fees $57/mo
Annual Tax Amount $1,230
Tax Year 2024
Lot Size 3,049 Sqft
Property Description
Location
State WA
County Clark
Area _50
Rooms
Basement Crawl Space
Interior
Interior Features Laminate Flooring, Laundry, Quartz, Vinyl Floor, Wallto Wall Carpet
Heating Forced Air, Heat Pump
Cooling Central Air, Heat Pump
Fireplaces Number 1
Fireplaces Type Electric
Appliance Dishwasher, Disposal, Free Standing Range, Microwave, Pantry, Plumbed For Ice Maker, Quartz, Solid Surface Countertop, Stainless Steel Appliance
Exterior
Exterior Feature Covered Patio, Fenced, Porch, Yard
Garage Attached
Garage Spaces 2.0
Roof Type Composition
Parking Type Driveway
Garage Yes
Building
Story 2
Foundation Concrete Perimeter
Sewer Public Sewer
Water Public Water
Level or Stories 2
Schools
Elementary Schools South Ridge
Middle Schools View Ridge
High Schools Ridgefield
Others
Senior Community No
Acceptable Financing Cash, Conventional, FHA, VALoan
Listing Terms Cash, Conventional, FHA, VALoan








