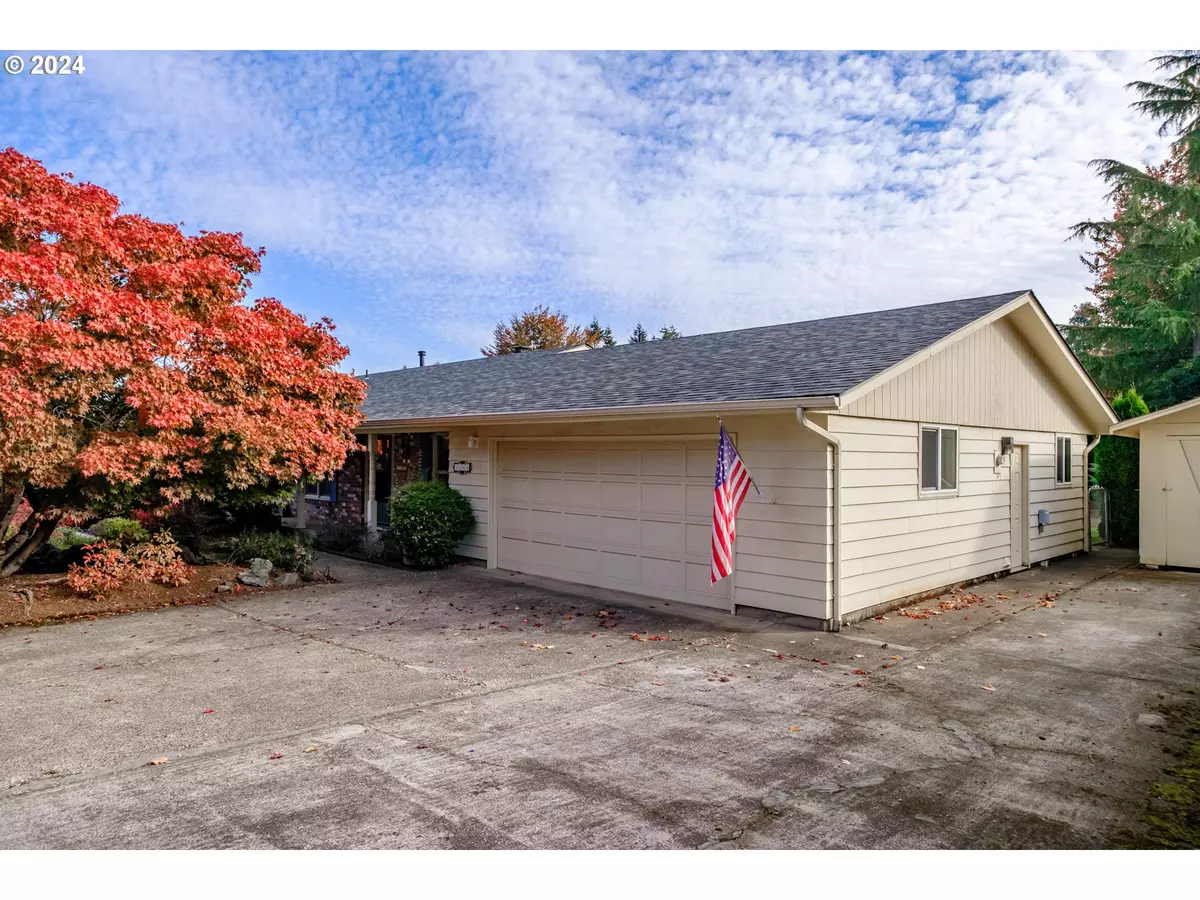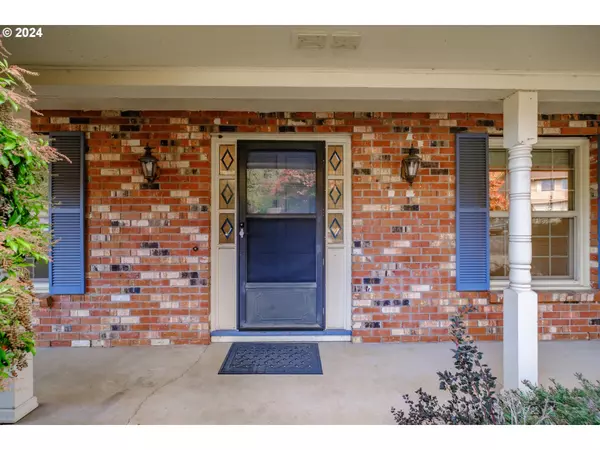
3 Beds
2.1 Baths
2,401 SqFt
3 Beds
2.1 Baths
2,401 SqFt
OPEN HOUSE
Sat Nov 02, 12:00pm - 3:00pm
Key Details
Property Type Single Family Home
Sub Type Single Family Residence
Listing Status Active
Purchase Type For Sale
Square Footage 2,401 sqft
Price per Sqft $208
MLS Listing ID 24375135
Style Stories1
Bedrooms 3
Full Baths 2
Year Built 1978
Annual Tax Amount $5,638
Tax Year 2023
Lot Size 10,454 Sqft
Property Description
Location
State OR
County Marion
Area _173
Zoning SFR
Interior
Interior Features Laminate Flooring, Tile Floor, Vinyl Floor, Wood Floors
Heating Forced Air
Fireplaces Number 1
Fireplaces Type Pellet Stove
Appliance Builtin Range, Tile
Exterior
Exterior Feature Covered Patio, Fenced, Patio, R V Parking, Sprinkler, Tool Shed, Yard
Garage Attached
Garage Spaces 2.0
View Territorial
Roof Type Composition
Parking Type Parking Pad, R V Access Parking
Garage Yes
Building
Story 1
Foundation Slab
Sewer Public Sewer
Water Public Water
Level or Stories 1
Schools
Elementary Schools Lee
Middle Schools Judson
High Schools Sprague
Others
Senior Community No
Acceptable Financing Cash, Conventional, FHA, VALoan
Listing Terms Cash, Conventional, FHA, VALoan








