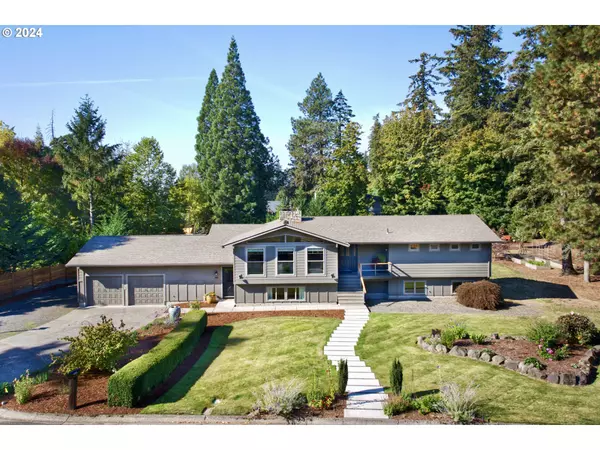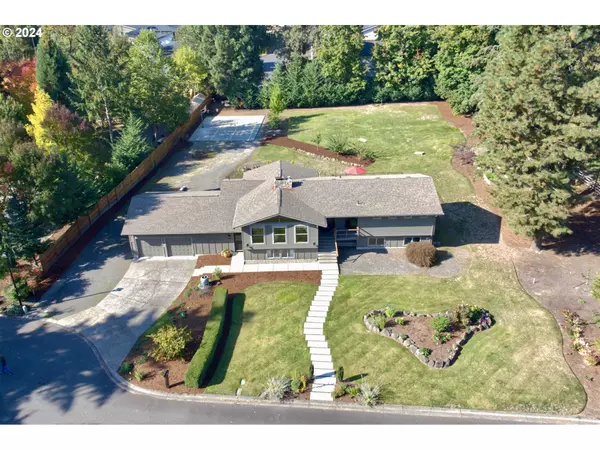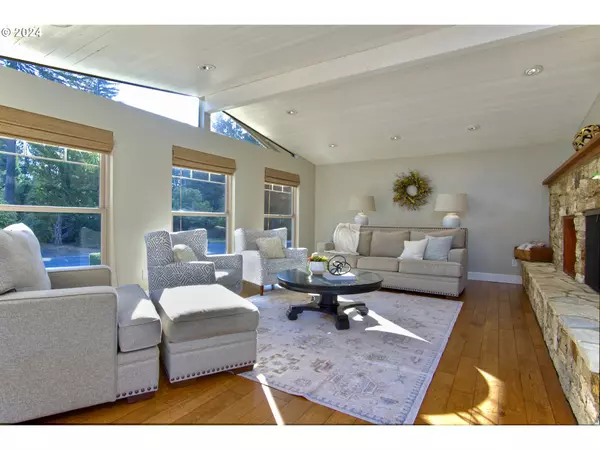
4 Beds
3 Baths
3,527 SqFt
4 Beds
3 Baths
3,527 SqFt
OPEN HOUSE
Sat Nov 02, 11:00am - 1:00pm
Sun Nov 03, 1:00pm - 3:00pm
Key Details
Property Type Single Family Home
Sub Type Single Family Residence
Listing Status Active
Purchase Type For Sale
Square Footage 3,527 sqft
Price per Sqft $274
Subdivision Rock Creek
MLS Listing ID 24039548
Style Stories2, Daylight Ranch
Bedrooms 4
Full Baths 3
Year Built 1973
Annual Tax Amount $7,544
Tax Year 2023
Property Description
Location
State OR
County Clackamas
Area _145
Zoning FU10
Rooms
Basement Finished, Full Basement, Storage Space
Interior
Interior Features Dual Flush Toilet, Engineered Hardwood, Garage Door Opener, Laminate Flooring, Laundry, Quartz, Soaking Tub, Tile Floor, Vaulted Ceiling
Heating Forced Air
Cooling Central Air
Fireplaces Number 2
Fireplaces Type Gas, Wood Burning
Appliance Dishwasher, Disposal, Free Standing Range, Free Standing Refrigerator, Microwave, Stainless Steel Appliance, Water Purifier
Exterior
Exterior Feature Basketball Court, Covered Deck, Deck, Fire Pit, Garden, Gas Hookup, Patio, Raised Beds, R V Parking, Sprinkler, Water Feature, Yard
Garage Attached, Oversized
Garage Spaces 2.0
View Trees Woods
Roof Type Composition
Parking Type Driveway, R V Access Parking
Garage Yes
Building
Lot Description Cul_de_sac, Level, Private, Trees
Story 2
Foundation Concrete Perimeter
Sewer Septic Tank
Water Public Water
Level or Stories 2
Schools
Elementary Schools Oregon Trail
Middle Schools Rock Creek
High Schools Clackamas
Others
Senior Community No
Acceptable Financing Cash, Conventional, FHA, VALoan
Listing Terms Cash, Conventional, FHA, VALoan








