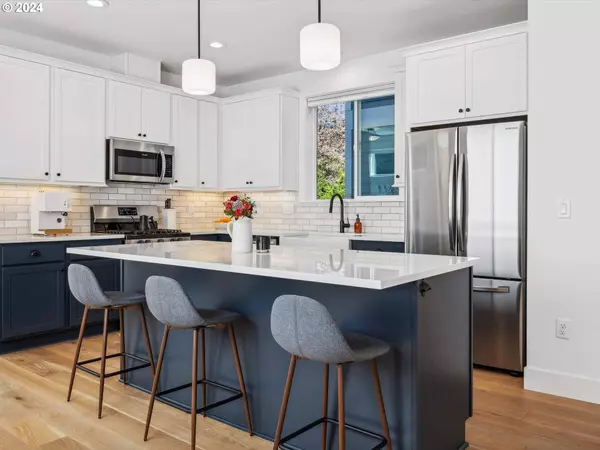
3 Beds
2.1 Baths
1,990 SqFt
3 Beds
2.1 Baths
1,990 SqFt
Key Details
Property Type Condo
Sub Type Condominium
Listing Status Active
Purchase Type For Sale
Square Footage 1,990 sqft
Price per Sqft $346
MLS Listing ID 24234675
Style Bungalow, Modern
Bedrooms 3
Full Baths 2
Condo Fees $450
HOA Fees $450/ann
Year Built 2022
Annual Tax Amount $8,623
Tax Year 2023
Property Description
Location
State OR
County Multnomah
Area _143
Rooms
Basement Crawl Space
Interior
Interior Features Hardwood Floors, Laundry, Quartz, Tile Floor, Vaulted Ceiling, Wallto Wall Carpet
Heating Forced Air90
Cooling Central Air
Appliance Dishwasher, Disposal, Free Standing Gas Range, Gas Appliances, Island, Microwave, Pantry, Quartz, Stainless Steel Appliance, Tile
Exterior
Exterior Feature Covered Patio, Fenced, Garden, Gas Hookup, Porch, Workshop, Yard
Roof Type Composition
Parking Type Driveway, Off Street
Garage No
Building
Lot Description Level
Story 2
Sewer Public Sewer
Water Public Water
Level or Stories 2
Schools
Elementary Schools Lewis
Middle Schools Sellwood
High Schools Cleveland
Others
Senior Community No
Acceptable Financing Cash, Conventional
Listing Terms Cash, Conventional








