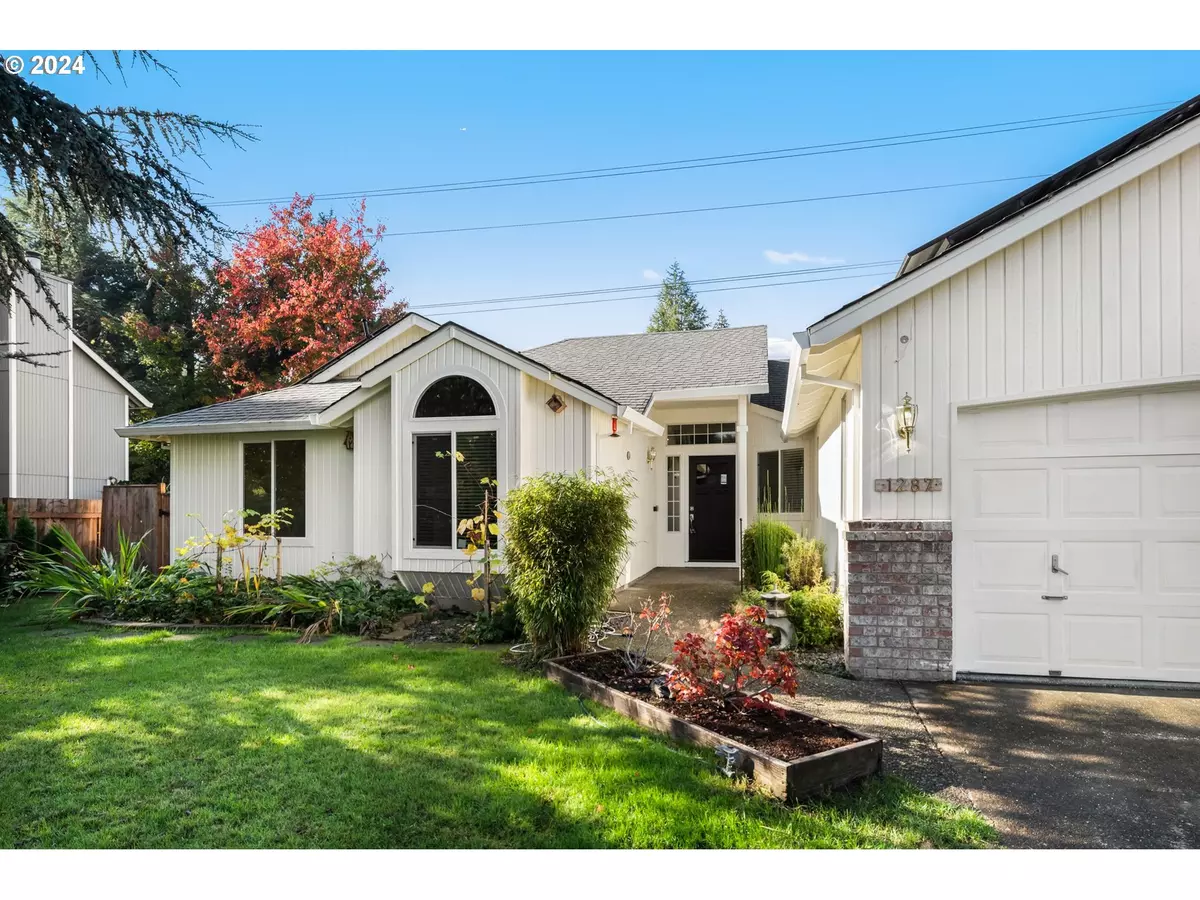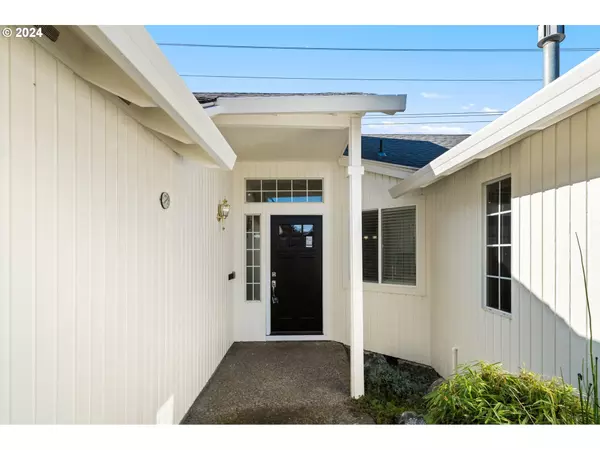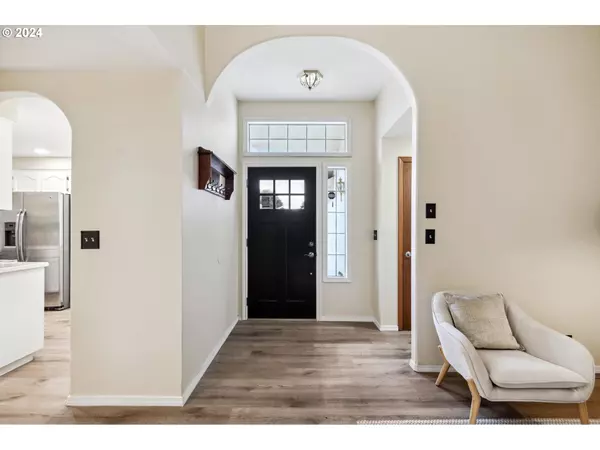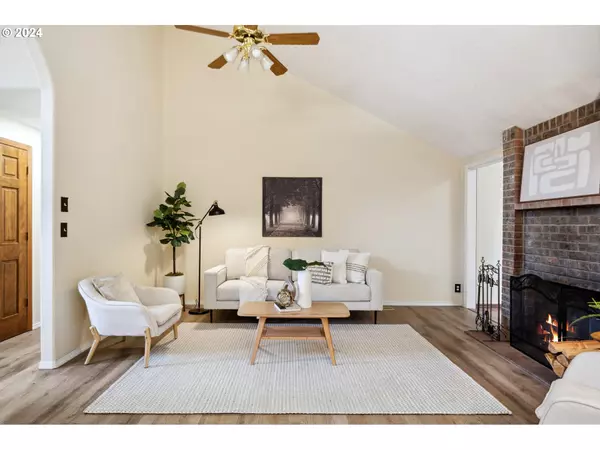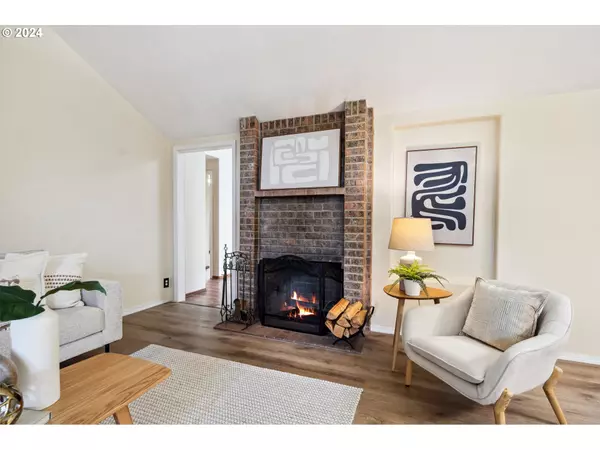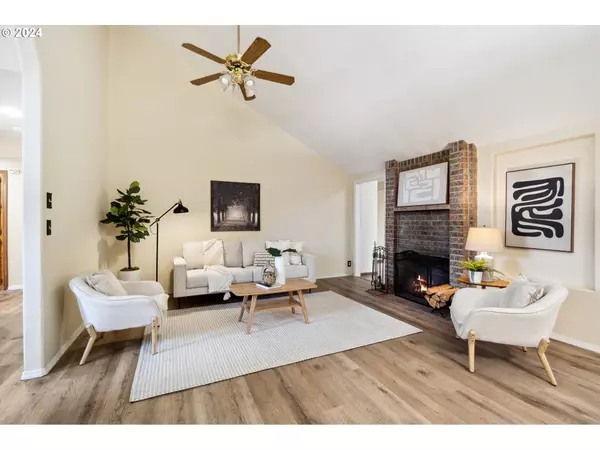
4 Beds
3 Baths
2,052 SqFt
4 Beds
3 Baths
2,052 SqFt
OPEN HOUSE
Sat Nov 02, 1:00pm - 3:00pm
Key Details
Property Type Single Family Home
Sub Type Single Family Residence
Listing Status Active
Purchase Type For Sale
Square Footage 2,052 sqft
Price per Sqft $324
MLS Listing ID 24004148
Style Stories1, Ranch
Bedrooms 4
Full Baths 3
Condo Fees $285
HOA Fees $285/ann
Year Built 1989
Annual Tax Amount $4,766
Tax Year 2023
Lot Size 10,018 Sqft
Property Description
Location
State OR
County Washington
Area _152
Rooms
Basement Crawl Space
Interior
Interior Features Ceiling Fan, Hookup Available, Laminate Flooring, Laundry, Vaulted Ceiling, Vinyl Floor
Heating Forced Air
Cooling Central Air
Fireplaces Number 1
Fireplaces Type Wood Burning
Appliance Dishwasher, Disposal, Free Standing Range, Microwave, Plumbed For Ice Maker, Stainless Steel Appliance, Tile
Exterior
Exterior Feature Fenced, Patio, Porch, R V Parking, R V Boat Storage, Yard
Garage Attached
Garage Spaces 2.0
Roof Type Composition
Parking Type Driveway, R V Access Parking
Garage Yes
Building
Lot Description Corner Lot, Level, Private, Solar, Trees
Story 1
Sewer Public Sewer
Water Public Water
Level or Stories 1
Schools
Elementary Schools West Union
Middle Schools Poynter
High Schools Liberty
Others
Senior Community No
Acceptable Financing Cash, Conventional, FHA, VALoan
Listing Terms Cash, Conventional, FHA, VALoan



