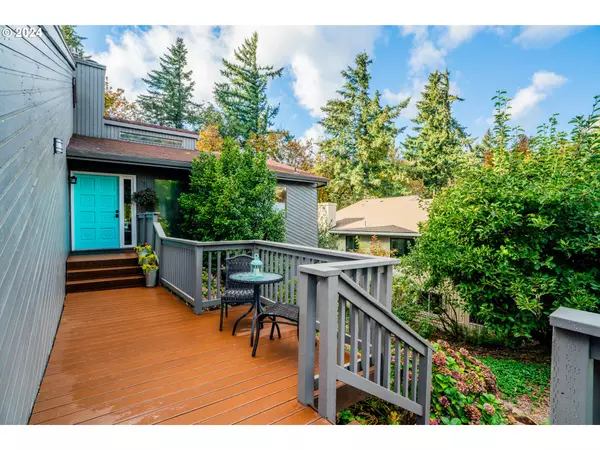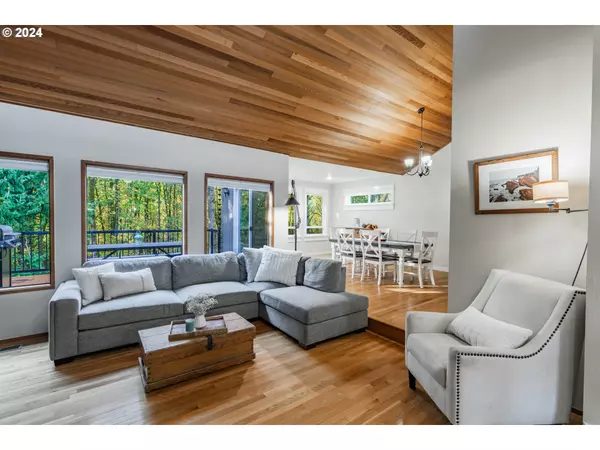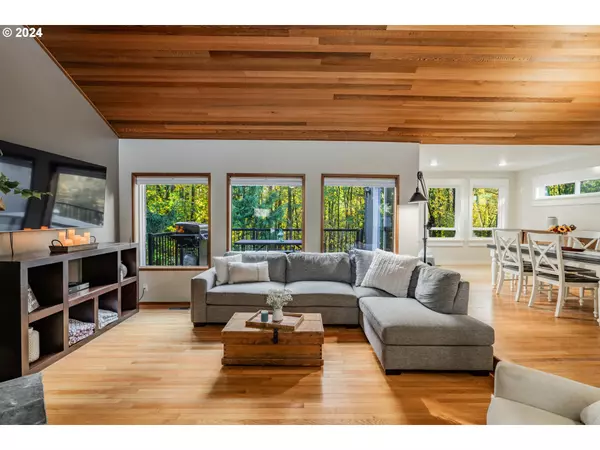
5 Beds
2.1 Baths
2,854 SqFt
5 Beds
2.1 Baths
2,854 SqFt
OPEN HOUSE
Sat Nov 02, 11:00am - 2:00pm
Key Details
Property Type Single Family Home
Sub Type Single Family Residence
Listing Status Active
Purchase Type For Sale
Square Footage 2,854 sqft
Price per Sqft $250
Subdivision Hidden Springs
MLS Listing ID 24149345
Style Contemporary, Daylight Ranch
Bedrooms 5
Full Baths 2
Year Built 1977
Annual Tax Amount $7,810
Tax Year 2024
Lot Size 10,018 Sqft
Property Description
Location
State OR
County Clackamas
Area _147
Rooms
Basement Daylight, Finished
Interior
Interior Features Garage Door Opener, Hardwood Floors, High Ceilings, Laundry, Tile Floor, Vaulted Ceiling, Wallto Wall Carpet, Washer Dryer
Heating Forced Air
Cooling Central Air
Fireplaces Number 2
Fireplaces Type Gas, Wood Burning
Appliance Cook Island, Cooktop, Dishwasher, Disposal, Double Oven, Down Draft, Stainless Steel Appliance, Tile
Exterior
Exterior Feature Builtin Hot Tub, Covered Patio, Deck, Fenced, Garden, Tool Shed, Yard
Garage Attached
Garage Spaces 2.0
View Territorial, Trees Woods
Roof Type Composition
Parking Type Driveway, On Street
Garage Yes
Building
Lot Description Level, Private, Sloped
Story 2
Sewer Public Sewer
Water Public Water
Level or Stories 2
Schools
Elementary Schools Stafford
Middle Schools Athey Creek
High Schools West Linn
Others
Senior Community No
Acceptable Financing Cash, Conventional, FHA, VALoan
Listing Terms Cash, Conventional, FHA, VALoan








