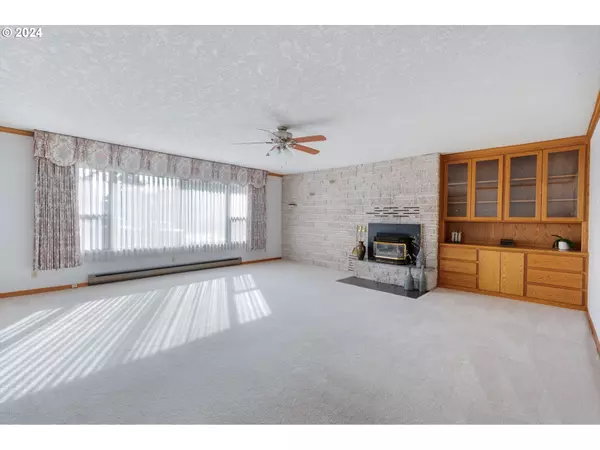
3 Beds
1.1 Baths
1,796 SqFt
3 Beds
1.1 Baths
1,796 SqFt
Key Details
Property Type Single Family Home
Sub Type Single Family Residence
Listing Status Active
Purchase Type For Sale
Square Footage 1,796 sqft
Price per Sqft $236
MLS Listing ID 24669847
Style Stories1, Ranch
Bedrooms 3
Full Baths 1
Year Built 1963
Annual Tax Amount $636
Tax Year 2024
Lot Size 0.630 Acres
Property Description
Location
State WA
County Cowlitz
Area _82
Zoning city
Rooms
Basement Crawl Space, Exterior Entry
Interior
Interior Features Concrete Floor, Garage Door Opener, Hardwood Floors, Laundry, Vinyl Floor, Wallto Wall Carpet, Washer Dryer
Heating Forced Air, Gas Stove, Wall Heater
Fireplaces Number 1
Fireplaces Type Gas, Insert
Appliance Appliance Garage, Dishwasher, Disposal, Free Standing Gas Range, Free Standing Range, Free Standing Refrigerator, Granite, Island, Trash Compactor
Exterior
Exterior Feature Fenced, Outbuilding, Public Road, Raised Beds, R V Parking, R V Boat Storage, Second Garage, Tool Shed, Yard
Garage Attached, Detached, Tandem
Garage Spaces 7.0
View Territorial
Roof Type Composition
Parking Type Driveway, R V Access Parking
Garage Yes
Building
Lot Description Level, On Busline, Orchard, Public Road
Story 1
Foundation Block, Pillar Post Pier
Sewer Public Sewer
Water Public Water
Level or Stories 1
Schools
Elementary Schools Robt Gray
Middle Schools Mt Solo
High Schools Mark Morris
Others
Senior Community No
Acceptable Financing Cash, Conventional
Listing Terms Cash, Conventional








