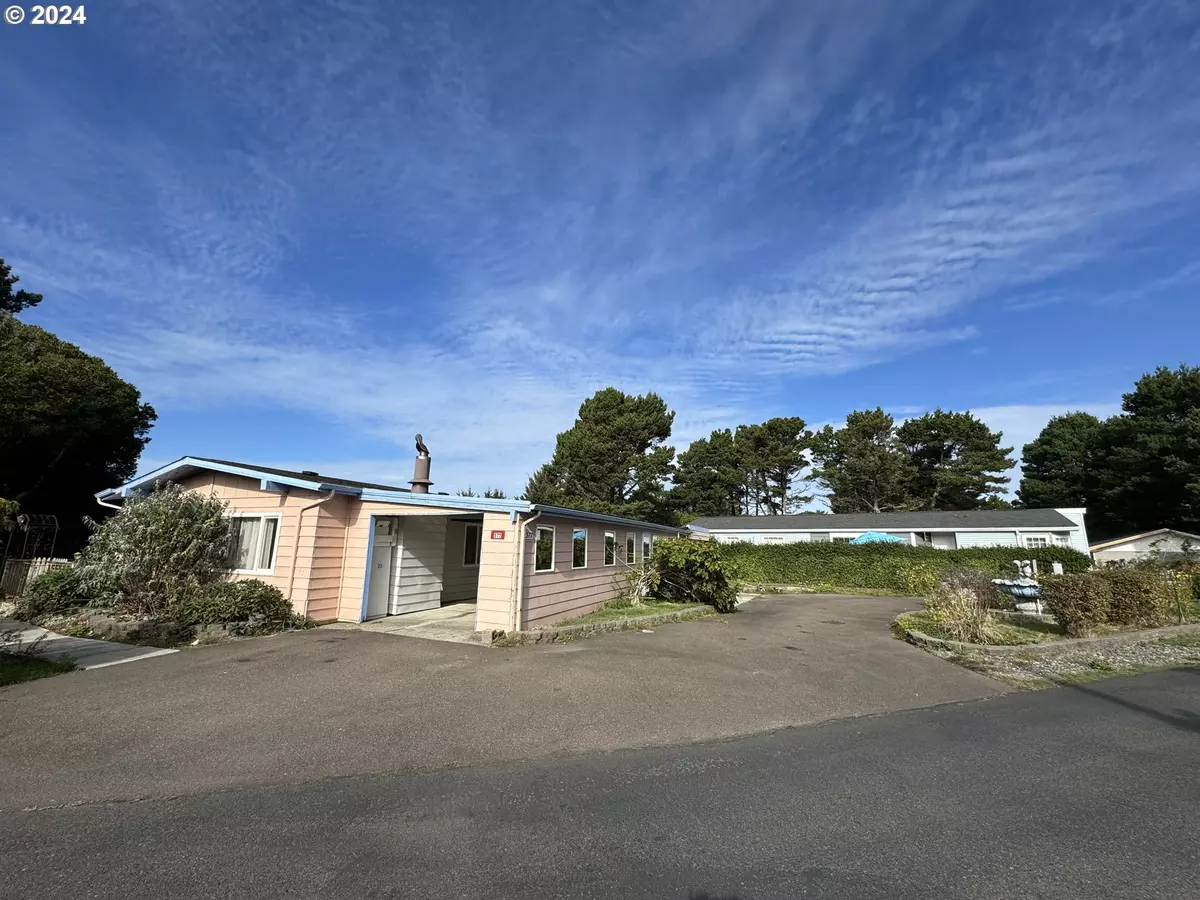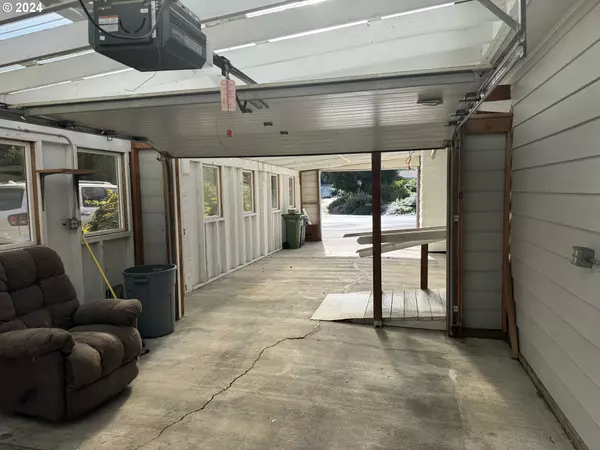
2 Beds
2 Baths
1,536 SqFt
2 Beds
2 Baths
1,536 SqFt
Key Details
Property Type Manufactured Home
Sub Type Manufactured Homeon Real Property
Listing Status Active
Purchase Type For Sale
Square Footage 1,536 sqft
Price per Sqft $159
MLS Listing ID 24343826
Style Stories1, Double Wide Manufactured
Bedrooms 2
Full Baths 2
Condo Fees $270
HOA Fees $270/mo
Year Built 1978
Annual Tax Amount $1,899
Tax Year 2023
Lot Size 8,712 Sqft
Property Description
Location
State OR
County Lane
Area _226
Zoning MR
Rooms
Basement Crawl Space
Interior
Interior Features Ceiling Fan, Laundry, Soaking Tub, Vinyl Floor, Wallto Wall Carpet
Heating Forced Air
Cooling None
Fireplaces Number 1
Fireplaces Type Wood Burning
Appliance Builtin Oven, Dishwasher, Disposal, Double Oven, Free Standing Refrigerator
Exterior
Exterior Feature Fire Pit, R V Hookup, Water Feature, Workshop, Yard
Garage Attached, Carport
Garage Spaces 1.0
View City, Trees Woods
Roof Type Composition
Parking Type Carport, Driveway
Garage Yes
Building
Lot Description Commons, Gated, Level
Story 1
Foundation Pillar Post Pier
Sewer Public Sewer
Water Public Water
Level or Stories 1
Schools
Elementary Schools Siuslaw
Middle Schools Siuslaw
High Schools Siuslaw
Others
Senior Community Yes
Acceptable Financing Cash
Listing Terms Cash








