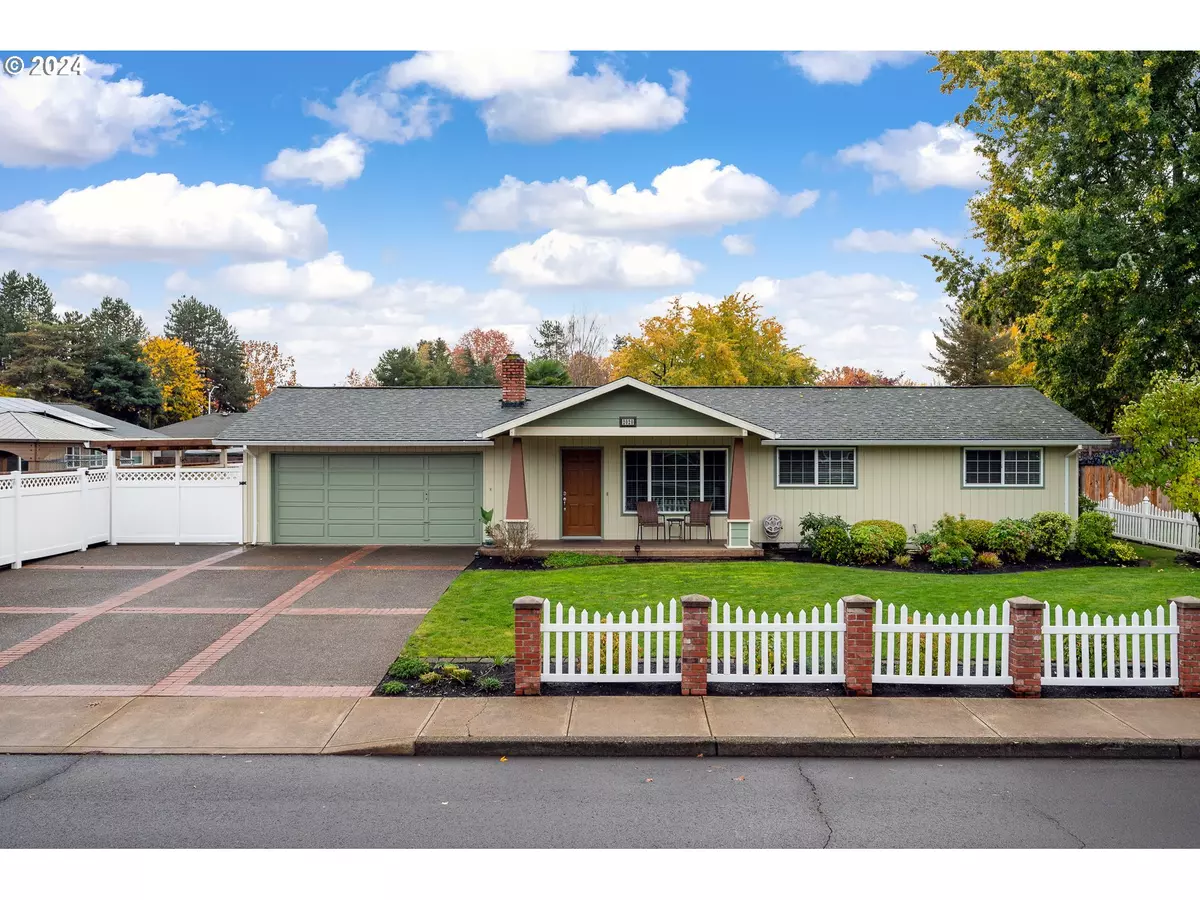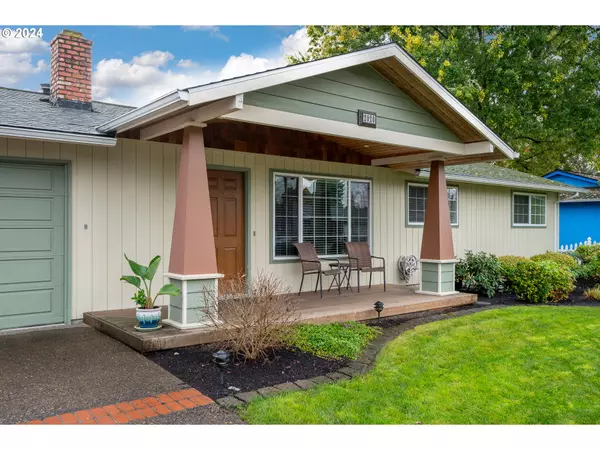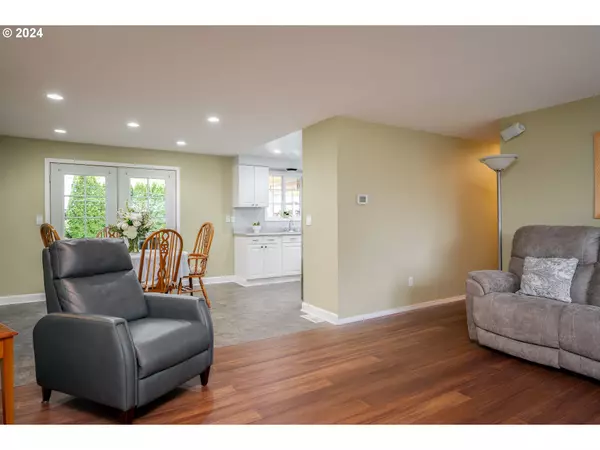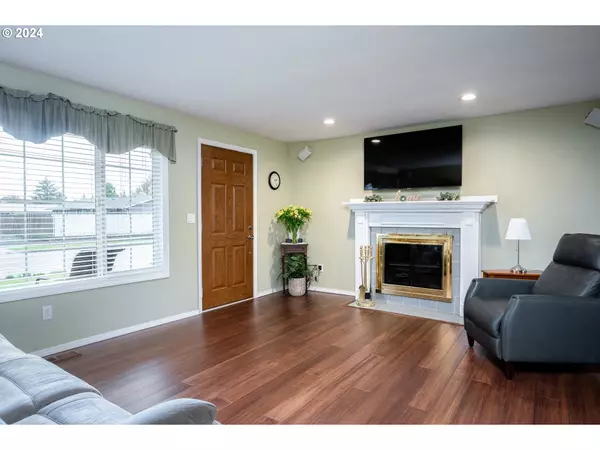
3 Beds
2 Baths
1,378 SqFt
3 Beds
2 Baths
1,378 SqFt
OPEN HOUSE
Sun Nov 03, 1:00pm - 3:00pm
Key Details
Property Type Single Family Home
Sub Type Single Family Residence
Listing Status Active
Purchase Type For Sale
Square Footage 1,378 sqft
Price per Sqft $413
MLS Listing ID 24413189
Style Stories1
Bedrooms 3
Full Baths 2
Year Built 1973
Annual Tax Amount $3,086
Tax Year 2023
Lot Size 9,147 Sqft
Property Description
Location
State OR
County Washington
Area _152
Interior
Interior Features Garage Door Opener, Hardwood Floors, High Speed Internet, Laundry, Luxury Vinyl Tile, Soaking Tub, Tile Floor, Wallto Wall Carpet, Washer Dryer
Heating Forced Air
Cooling Central Air
Fireplaces Number 1
Fireplaces Type Wood Burning
Appliance Dishwasher, Disposal, Free Standing Gas Range, Free Standing Refrigerator, Gas Appliances, Microwave, Plumbed For Ice Maker, Solid Surface Countertop, Stainless Steel Appliance, Tile
Exterior
Exterior Feature Builtin Barbecue, Covered Deck, Deck, Fenced, Fire Pit, Gazebo, Outbuilding, Porch, R V Parking, R V Boat Storage, Sprinkler, Tool Shed, Water Feature, Yard
Garage Attached, Oversized
Garage Spaces 2.0
Roof Type Composition
Parking Type Driveway, R V Access Parking
Garage Yes
Building
Lot Description Level, Private
Story 1
Sewer Public Sewer
Water Public Water
Level or Stories 1
Schools
Elementary Schools Mooberry
Middle Schools Poynter
High Schools Liberty
Others
Senior Community No
Acceptable Financing Cash, Conventional, FHA, VALoan
Listing Terms Cash, Conventional, FHA, VALoan








