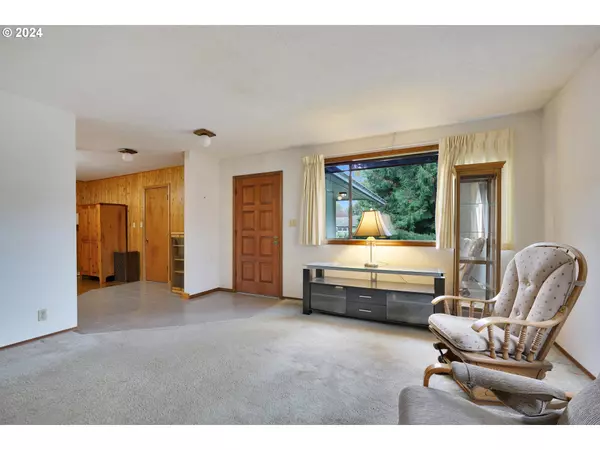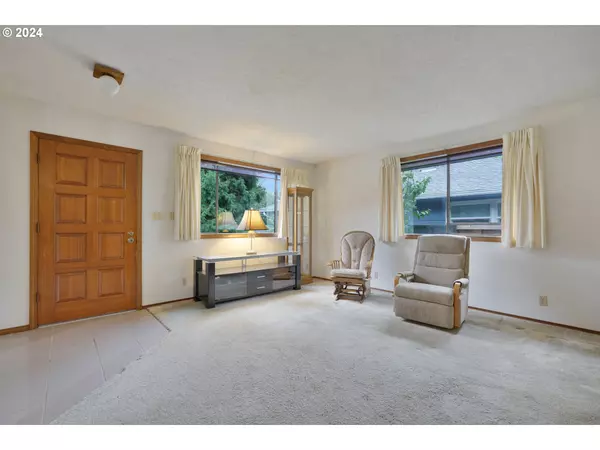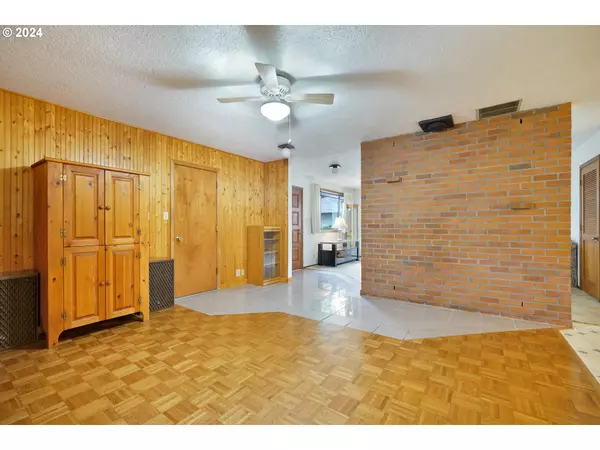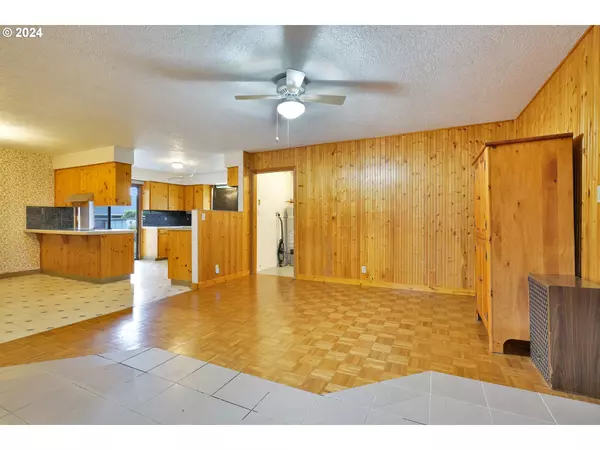
3 Beds
2 Baths
1,688 SqFt
3 Beds
2 Baths
1,688 SqFt
Key Details
Property Type Single Family Home
Sub Type Single Family Residence
Listing Status Active
Purchase Type For Sale
Square Footage 1,688 sqft
Price per Sqft $254
MLS Listing ID 24412541
Style Stories1, Ranch
Bedrooms 3
Full Baths 2
Year Built 1982
Annual Tax Amount $6,058
Tax Year 2023
Lot Size 7,405 Sqft
Property Description
Location
State OR
County Multnomah
Area _142
Interior
Interior Features Ceiling Fan, Jetted Tub, Vinyl Floor, Wallto Wall Carpet, Wood Floors
Heating Forced Air
Appliance Builtin Oven, Dishwasher, Disposal, Range Hood
Exterior
Exterior Feature Deck, Fenced, Patio, Tool Shed, Yard
Garage Attached
Garage Spaces 2.0
Roof Type Composition
Parking Type Driveway
Garage Yes
Building
Lot Description Level
Story 1
Sewer Public Sewer
Water Public Water
Level or Stories 1
Schools
Elementary Schools Rigler
Middle Schools Beaumont
High Schools Leodis Mcdaniel
Others
Senior Community No
Acceptable Financing Cash, Conventional, FHA, VALoan
Listing Terms Cash, Conventional, FHA, VALoan








