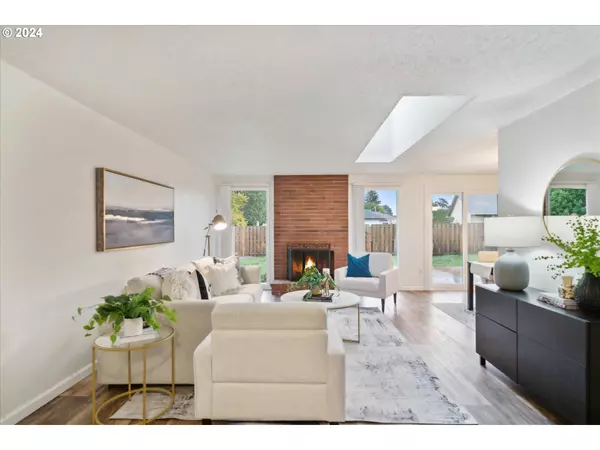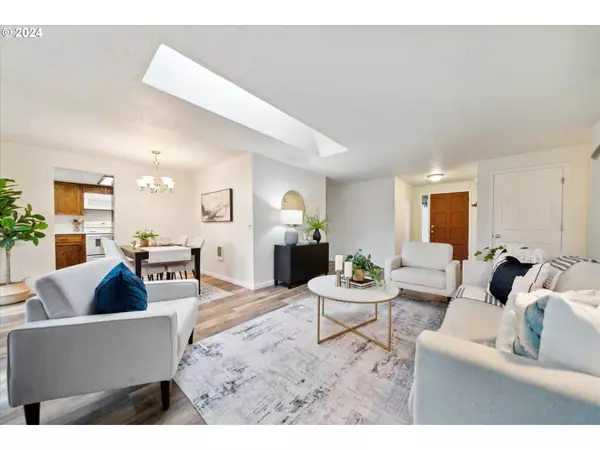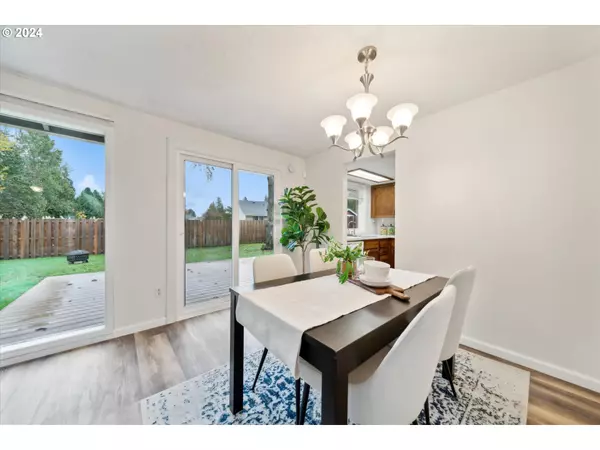
3 Beds
2 Baths
1,357 SqFt
3 Beds
2 Baths
1,357 SqFt
OPEN HOUSE
Sat Nov 02, 11:00am - 1:00pm
Key Details
Property Type Single Family Home
Sub Type Single Family Residence
Listing Status Active
Purchase Type For Sale
Square Footage 1,357 sqft
Price per Sqft $327
MLS Listing ID 24309931
Style Ranch
Bedrooms 3
Full Baths 2
Year Built 1979
Annual Tax Amount $4,048
Tax Year 2024
Lot Size 8,712 Sqft
Property Description
Location
State OR
County Multnomah
Area _144
Rooms
Basement Crawl Space
Interior
Interior Features Garage Door Opener, Laminate Flooring, Vinyl Floor, Wallto Wall Carpet, Washer Dryer
Heating Wall Furnace, Wood Stove
Cooling None
Fireplaces Number 1
Fireplaces Type Wood Burning
Appliance Dishwasher, Disposal, Quartz
Exterior
Exterior Feature Deck, Fenced, Tool Shed, Yard
Garage Attached
Garage Spaces 2.0
Roof Type Composition
Parking Type Driveway, Off Street
Garage Yes
Building
Story 1
Foundation Concrete Perimeter
Sewer Public Sewer
Water Public Water
Level or Stories 1
Schools
Elementary Schools Woodland
Middle Schools Walt Morey
High Schools Reynolds
Others
Acceptable Financing Cash, Conventional, FHA, VALoan
Listing Terms Cash, Conventional, FHA, VALoan








