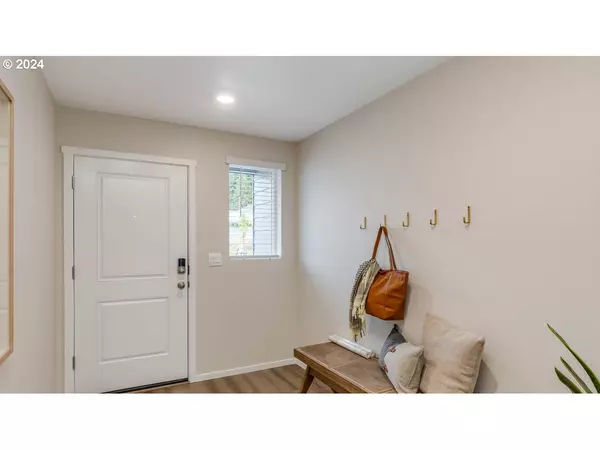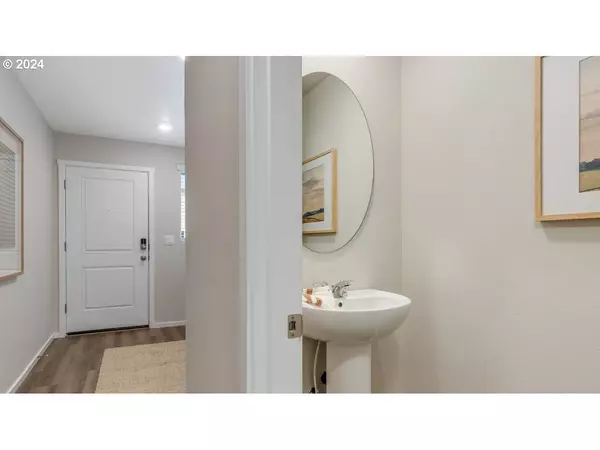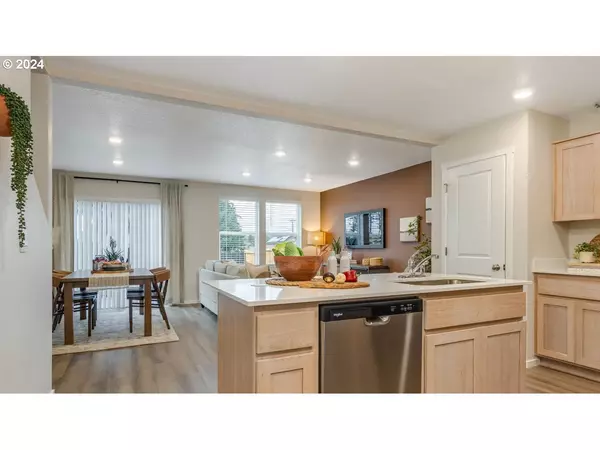
3 Beds
2.1 Baths
1,671 SqFt
3 Beds
2.1 Baths
1,671 SqFt
Key Details
Property Type Townhouse
Sub Type Townhouse
Listing Status Active
Purchase Type For Sale
Square Footage 1,671 sqft
Price per Sqft $250
Subdivision Vineyards At Blue Pearl
MLS Listing ID 24585862
Style Stories2, Townhouse
Bedrooms 3
Full Baths 2
Condo Fees $183
HOA Fees $183/mo
Year Built 2024
Annual Tax Amount $500
Tax Year 2024
Property Description
Location
State OR
County Multnomah
Area _144
Interior
Interior Features Luxury Vinyl Plank, Quartz, Wallto Wall Carpet
Heating Heat Pump
Cooling Air Conditioning Ready
Appliance Dishwasher, Free Standing Range, Pantry, Plumbed For Ice Maker, Quartz, Stainless Steel Appliance
Exterior
Exterior Feature Patio
Garage Attached
Garage Spaces 1.0
Roof Type Composition,Shingle
Parking Type Driveway, Off Street
Garage Yes
Building
Lot Description Level
Story 2
Sewer Public Sewer
Water Public Water
Level or Stories 2
Schools
Elementary Schools Powell Valley
Middle Schools Gordon Russell
High Schools Sam Barlow
Others
Senior Community No
Acceptable Financing Cash, Conventional, FHA, VALoan
Listing Terms Cash, Conventional, FHA, VALoan








