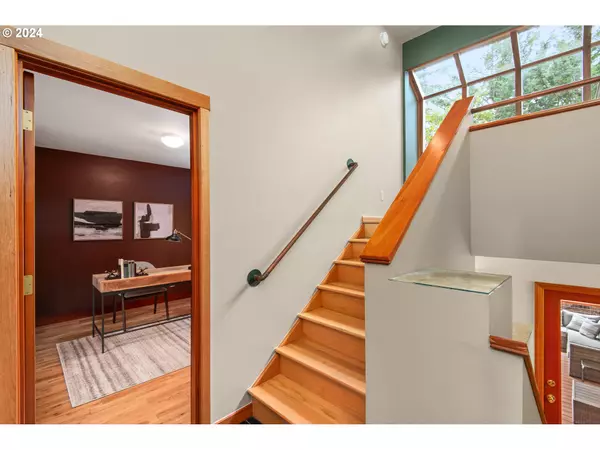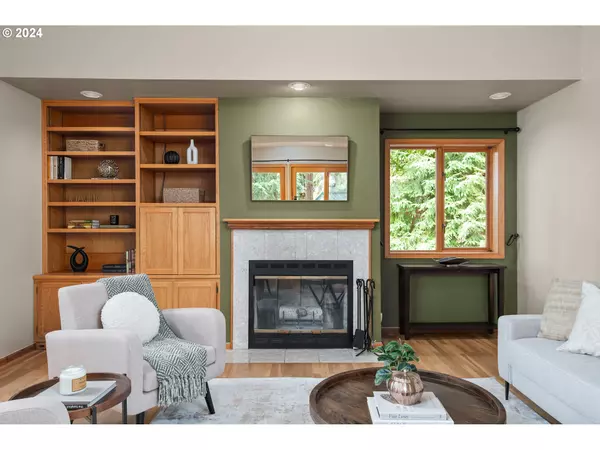
3 Beds
2.1 Baths
2,526 SqFt
3 Beds
2.1 Baths
2,526 SqFt
Key Details
Property Type Single Family Home
Sub Type Single Family Residence
Listing Status Active
Purchase Type For Sale
Square Footage 2,526 sqft
Price per Sqft $290
MLS Listing ID 24084106
Style Contemporary
Bedrooms 3
Full Baths 2
Year Built 1991
Annual Tax Amount $7,679
Tax Year 2023
Lot Size 10,454 Sqft
Property Description
Location
State OR
County Lane
Area _244
Rooms
Basement Crawl Space
Interior
Interior Features Cork Floor, Garage Door Opener, Hardwood Floors, Laundry, Tile Floor, Vaulted Ceiling
Heating Forced Air
Cooling Heat Pump
Fireplaces Number 1
Fireplaces Type Wood Burning
Appliance Dishwasher, Free Standing Range, Free Standing Refrigerator, Granite, Pantry
Exterior
Exterior Feature Covered Deck, Deck, Garden, Outbuilding, Tool Shed, Workshop
Garage Attached
Garage Spaces 2.0
View Trees Woods
Roof Type Composition,Membrane
Parking Type Driveway
Garage Yes
Building
Lot Description Gentle Sloping, Level, Wooded
Story 2
Foundation Concrete Perimeter
Sewer Public Sewer
Water Public Water
Level or Stories 2
Schools
Elementary Schools Adams
Middle Schools Arts & Tech
High Schools Churchill
Others
Senior Community No
Acceptable Financing Cash, Conventional, VALoan
Listing Terms Cash, Conventional, VALoan








