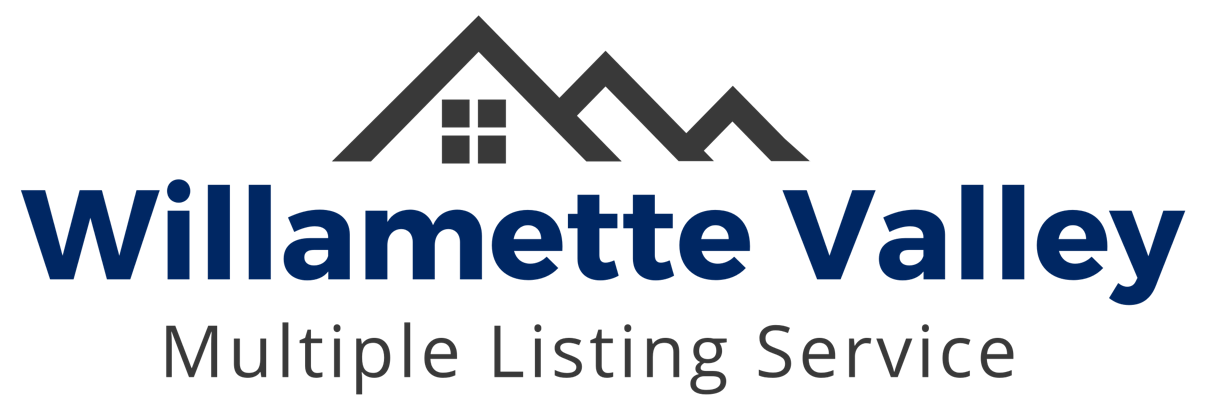UPDATED:
Key Details
Property Type Single Family Home
Sub Type Residence
Listing Status Active
Purchase Type For Sale
Square Footage 1,574 sqft
Price per Sqft $317
Subdivision Woodland Ridge
MLS Listing ID 823083
Bedrooms 3
Full Baths 2
Year Built 2022
Lot Size 6,098 Sqft
Acres 0.14
Property Sub-Type Residence
Property Description
Location
State OR
County Lane
Area Os Outside 4 County Area
Rooms
Primary Bedroom Level 1/Main
Kitchen 13x12
Interior
Hot Water Gas
Heating Central AC, Heat Pump, Forced Air
Cooling Central AC, Forced Air
Flooring Carpet, Luxury Vinyl Plank, Vinyl
Exterior
Parking Features Attached
Garage Spaces 2.0
Fence Yes
View Mountain
Roof Type Composition
Garage Yes
Building
Foundation Continuous
New Construction No
Others
Acceptable Financing Federal VA, Cash, FHA, Conventional
Listing Terms Federal VA, Cash, FHA, Conventional




