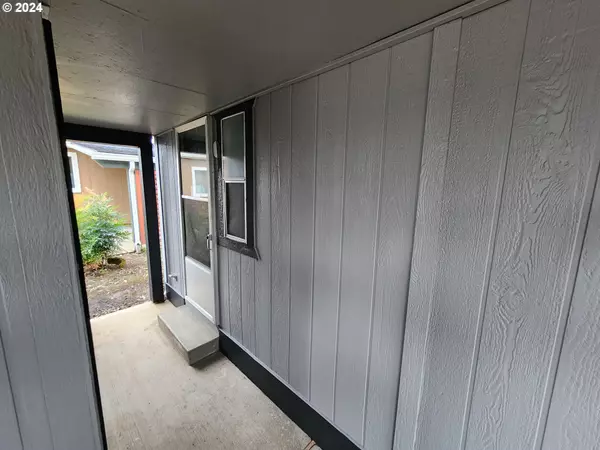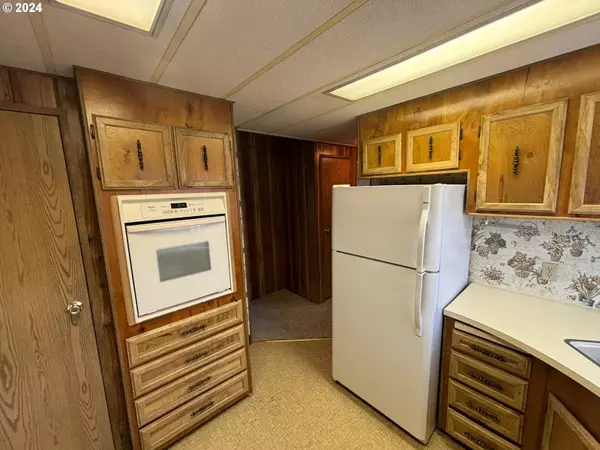GET MORE INFORMATION
Bought with MORE Realty, Inc
$ 127,500
$ 134,900 5.5%
2 Beds
2 Baths
1,083 SqFt
$ 127,500
$ 134,900 5.5%
2 Beds
2 Baths
1,083 SqFt
Key Details
Sold Price $127,500
Property Type Manufactured Home
Sub Type Manufactured Homein Park
Listing Status Sold
Purchase Type For Sale
Square Footage 1,083 sqft
Price per Sqft $117
MLS Listing ID 24330153
Sold Date 02/20/25
Style Stories1, Double Wide Manufactured
Bedrooms 2
Full Baths 2
Land Lease Amount 741.0
Year Built 1981
Tax Year 2024
Property Sub-Type Manufactured Homein Park
Property Description
Location
State WA
County Clark
Area _44
Zoning r18
Rooms
Basement Crawl Space
Interior
Interior Features High Ceilings, Laundry, Vaulted Ceiling, Vinyl Floor, Wallto Wall Carpet, Washer Dryer
Heating Heat Pump, Mini Split
Cooling Mini Split
Appliance Builtin Oven, Cooktop, Dishwasher, Free Standing Refrigerator, Pantry, Range Hood
Exterior
Exterior Feature Deck, Porch, Tool Shed, Yard
Parking Features Carport
Garage Spaces 1.0
Roof Type Composition,Shingle
Accessibility MainFloorBedroomBath, OneLevel
Garage Yes
Building
Lot Description Commons, Level
Story 1
Foundation Skirting
Sewer Public Sewer
Water Public Water
Level or Stories 1
Schools
Elementary Schools Chinook
Middle Schools Alki
High Schools Skyview
Others
Senior Community Yes
Acceptable Financing Cash, Conventional
Listing Terms Cash, Conventional







