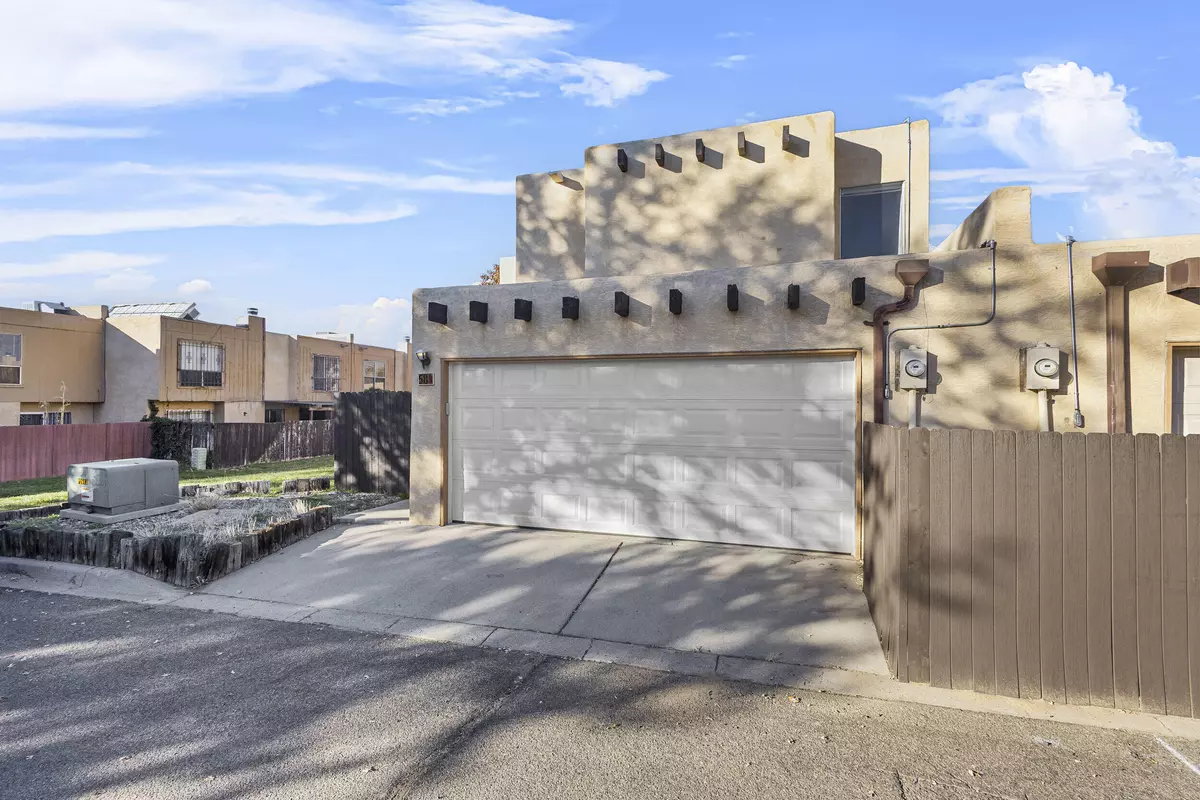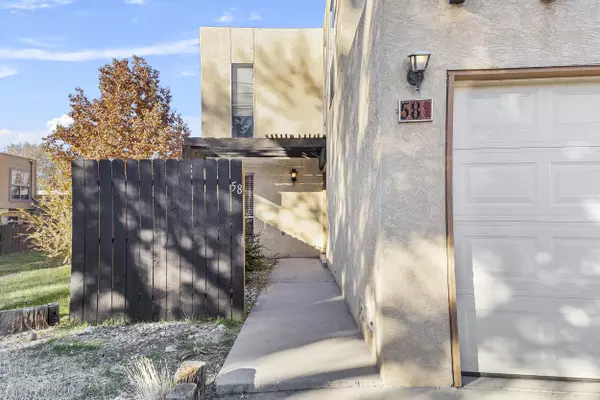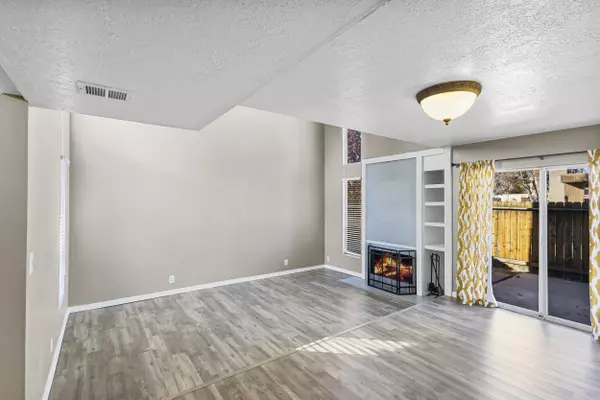3 Beds
3 Baths
1,660 SqFt
3 Beds
3 Baths
1,660 SqFt
Key Details
Property Type Single Family Home
Sub Type Attached
Listing Status Pending
Purchase Type For Sale
Square Footage 1,660 sqft
Price per Sqft $156
Subdivision Villa Encantada
MLS Listing ID 1074694
Style Contemporary
Bedrooms 3
Full Baths 1
Half Baths 1
Three Quarter Bath 1
Construction Status Resale
HOA Fees $280/mo
HOA Y/N Yes
Year Built 1977
Annual Tax Amount $2,321
Lot Size 1,742 Sqft
Acres 0.04
Lot Dimensions Public Records
Property Sub-Type Attached
Property Description
Location
State NM
County Bernalillo
Area 32 - Academy West
Interior
Interior Features Breakfast Area, Entrance Foyer, Living/ Dining Room, Shower Only, Separate Shower, Walk- In Closet(s)
Heating Central, Forced Air, Natural Gas
Cooling Refrigerated
Flooring Carpet, Vinyl
Fireplaces Number 1
Fireplaces Type Wood Burning
Fireplace Yes
Appliance Dryer, Dishwasher, Free-Standing Electric Range, Disposal, Refrigerator, Washer
Laundry Electric Dryer Hookup
Exterior
Exterior Feature Balcony
Parking Features Attached, Garage, Garage Door Opener, Storage
Garage Spaces 2.0
Garage Description 2.0
Pool Community
Utilities Available Cable Available, Natural Gas Connected, Sewer Connected, Underground Utilities, Water Connected
Water Access Desc Public
Roof Type Flat
Accessibility None
Porch Balcony, Open, Patio
Private Pool No
Building
Dwelling Type Townhouse
Faces South
Story 2
Entry Level Two
Sewer Private Sewer
Water Public
Architectural Style Contemporary
Level or Stories Two
New Construction No
Construction Status Resale
Schools
Elementary Schools Arroyo Del Oso
Middle Schools Cleveland
High Schools Del Norte
Others
HOA Fee Include Clubhouse,Common Areas,Pool(s),Utilities
Tax ID 101806232805342632
Security Features Smoke Detector(s)
Acceptable Financing Cash, Conventional, FHA, VA Loan
Green/Energy Cert None
Listing Terms Cash, Conventional, FHA, VA Loan






