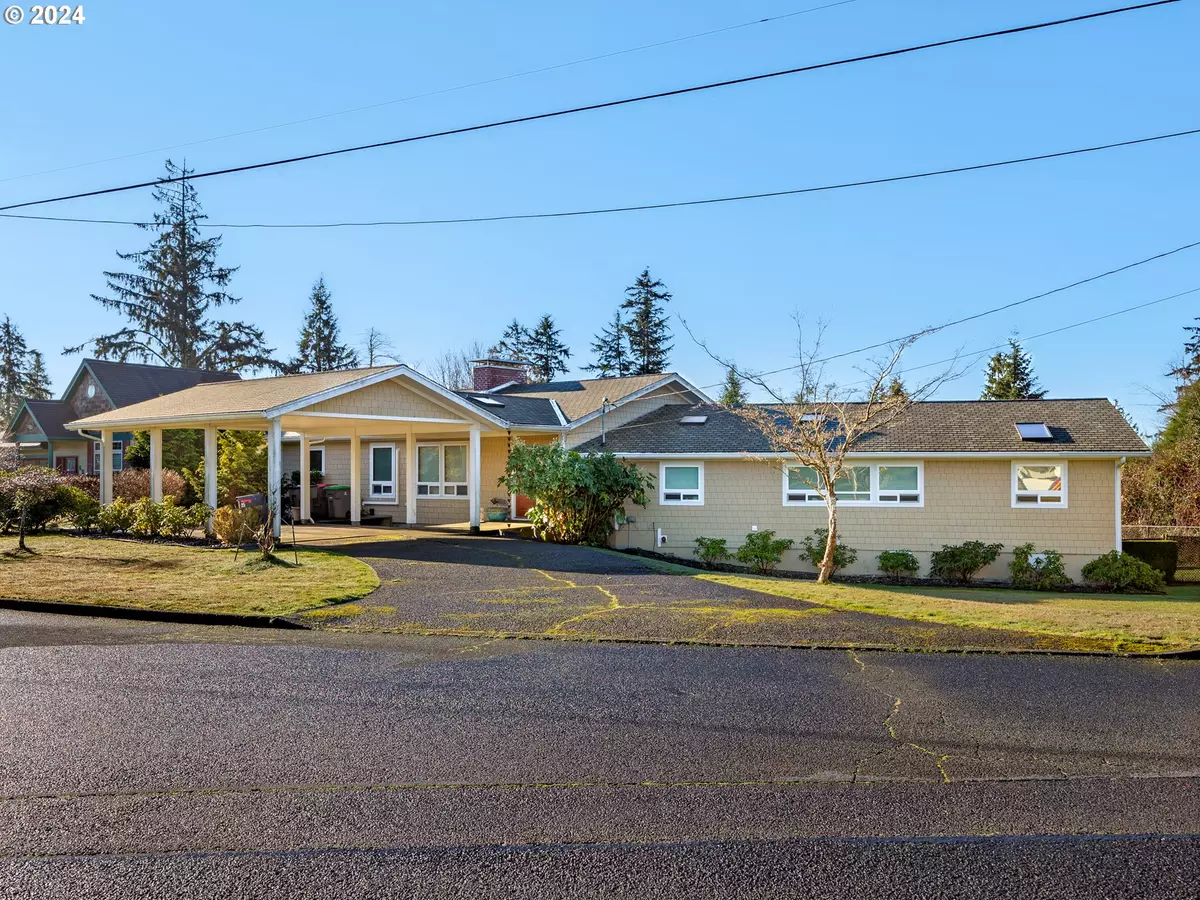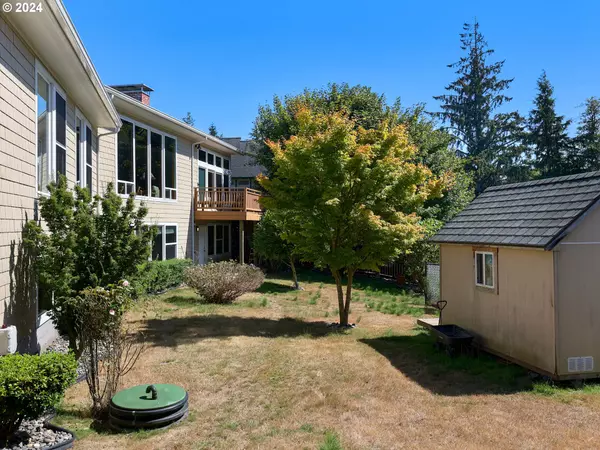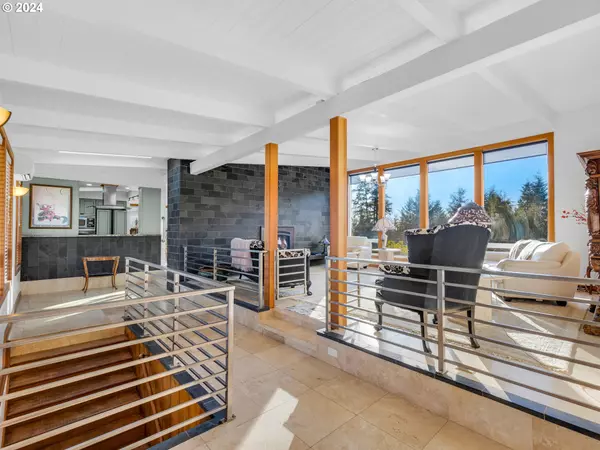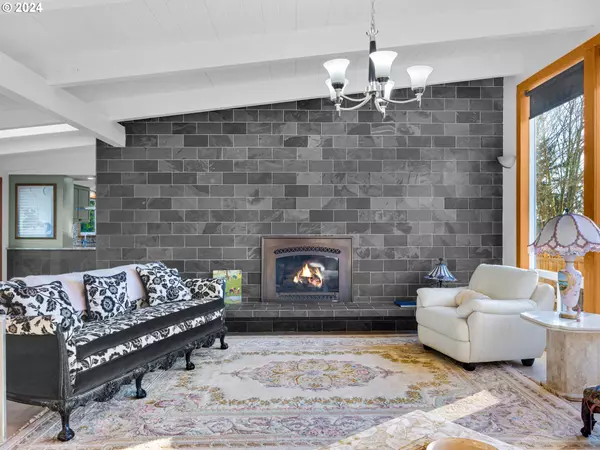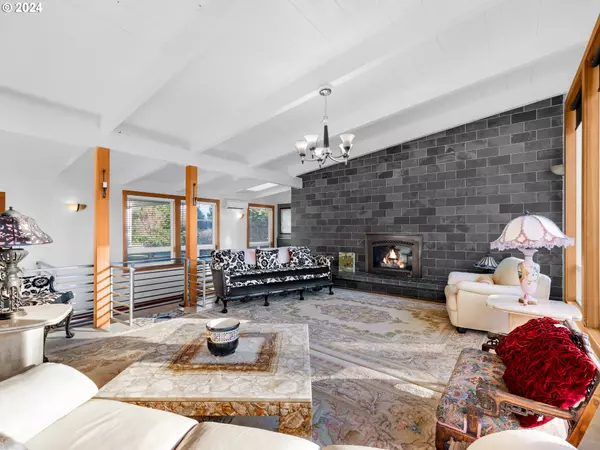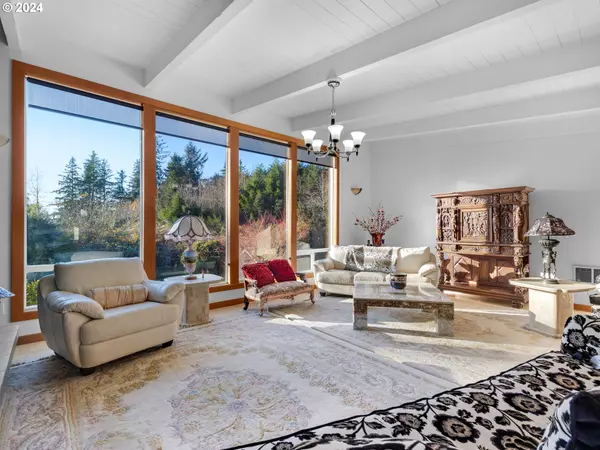6 Beds
2.2 Baths
1,996 SqFt
6 Beds
2.2 Baths
1,996 SqFt
Key Details
Property Type Single Family Home
Sub Type Single Family Residence
Listing Status Pending
Purchase Type For Sale
Square Footage 1,996 sqft
Price per Sqft $363
MLS Listing ID 24047622
Style Stories1, Daylight Ranch
Bedrooms 6
Full Baths 2
Year Built 1956
Annual Tax Amount $6,892
Tax Year 2024
Lot Size 0.340 Acres
Property Sub-Type Single Family Residence
Property Description
Location
State OR
County Clatsop
Area _180
Rooms
Basement Daylight, Partially Finished
Interior
Interior Features Granite, Hardwood Floors, Heated Tile Floor, High Ceilings, Laundry, Luxury Vinyl Plank, Vaulted Ceiling
Heating Baseboard, Mini Split, Wall Heater
Cooling Mini Split
Fireplaces Number 2
Fireplaces Type Gas
Appliance Appliance Garage, Builtin Oven, Builtin Refrigerator, Cooktop, Dishwasher, Island, Microwave, Range Hood, Tile
Exterior
Exterior Feature Covered Patio, Deck, Fenced, Tool Shed, Yard
Parking Features Carport
Garage Spaces 2.0
View Trees Woods
Roof Type Composition
Accessibility AccessibleEntrance, MainFloorBedroomBath, NaturalLighting, UtilityRoomOnMain
Garage Yes
Building
Lot Description Level, Trees
Story 2
Foundation Concrete Perimeter
Sewer Public Sewer
Water Public Water
Level or Stories 2
Schools
Elementary Schools Astor
Middle Schools Astoria
High Schools Astoria
Others
Senior Community No
Acceptable Financing Cash, Conventional, FHA, VALoan
Listing Terms Cash, Conventional, FHA, VALoan


