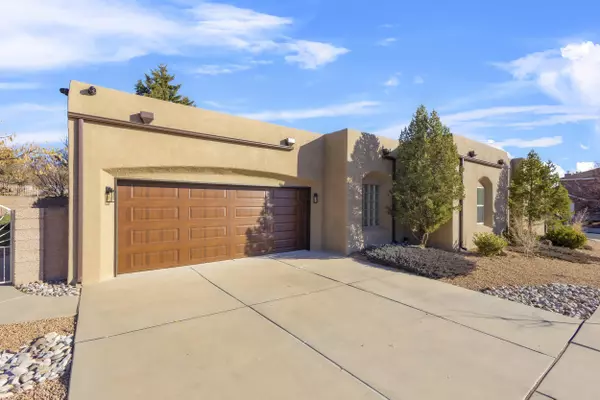3 Beds
4 Baths
2,671 SqFt
3 Beds
4 Baths
2,671 SqFt
Key Details
Property Type Single Family Home
Sub Type Detached
Listing Status Pending
Purchase Type For Sale
Square Footage 2,671 sqft
Price per Sqft $280
MLS Listing ID 1076433
Style Northern New Mexico
Bedrooms 3
Full Baths 2
Half Baths 2
Construction Status Resale
HOA Y/N No
Year Built 2003
Annual Tax Amount $5,947
Lot Size 0.270 Acres
Acres 0.27
Lot Dimensions Public Records
Property Sub-Type Detached
Property Description
Location
State NM
County Bernalillo
Area 20 - North Abq Acres
Rooms
Other Rooms Shed(s)
Interior
Interior Features Bookcases, Breakfast Area, Ceiling Fan(s), Separate/ Formal Dining Room, Entrance Foyer, Kitchen Island, Multiple Living Areas, Main Level Primary, Pantry, Tub Shower
Heating Combination, Multiple Heating Units
Cooling Multi Units, Refrigerated
Flooring Carpet, Tile
Fireplaces Number 1
Fireplaces Type Gas Log
Fireplace Yes
Appliance Cooktop, Dryer, Dishwasher, Disposal, Refrigerator, Washer
Laundry Electric Dryer Hookup
Exterior
Exterior Feature Private Entrance, Private Yard
Parking Features Attached, Finished Garage, Garage, Oversized, Storage
Garage Spaces 2.0
Garage Description 2.0
Fence Wall
Utilities Available Cable Connected, Electricity Connected, Natural Gas Connected, Phone Connected, Sewer Connected, Water Connected
Water Access Desc Public
Roof Type Flat, Tar/ Gravel
Porch Covered, Patio
Private Pool No
Building
Faces South
Story 1
Entry Level One
Sewer Public Sewer
Water Public
Architectural Style Northern New Mexico
Level or Stories One
Additional Building Shed(s)
New Construction No
Construction Status Resale
Schools
Elementary Schools Double Eagle
Middle Schools Desert Ridge
High Schools La Cueva
Others
Tax ID 102106319823331428
Security Features Security System,Smoke Detector(s)
Acceptable Financing Cash, Conventional, FHA, VA Loan
Green/Energy Cert None
Listing Terms Cash, Conventional, FHA, VA Loan






