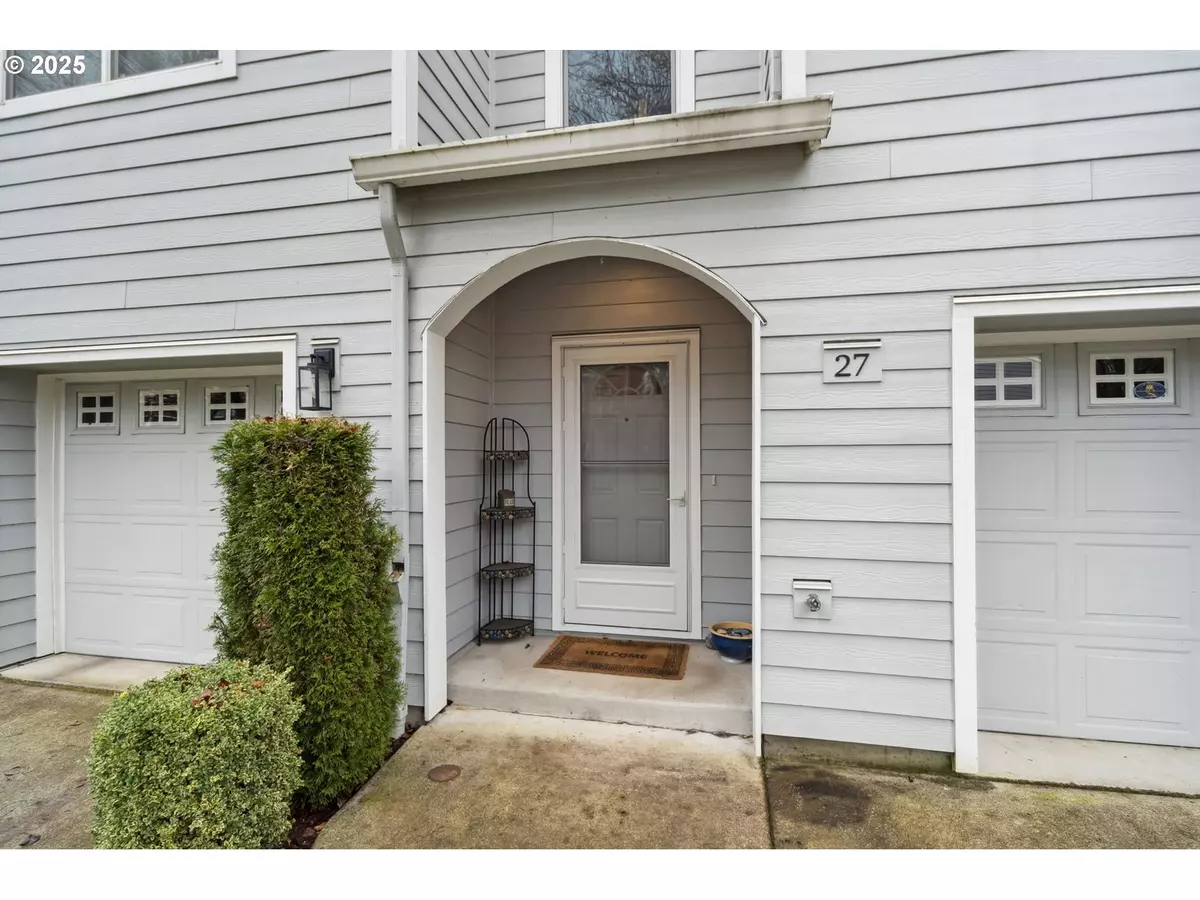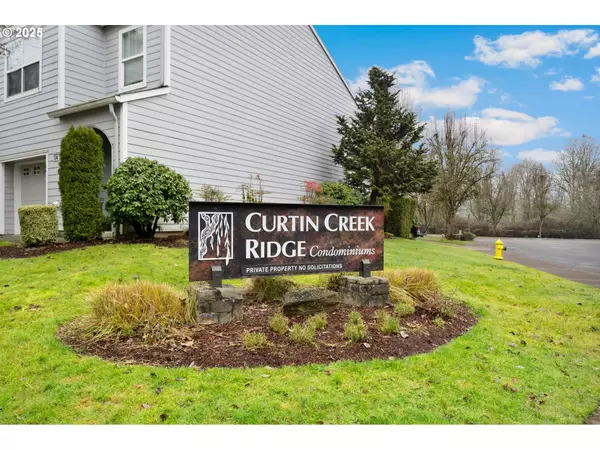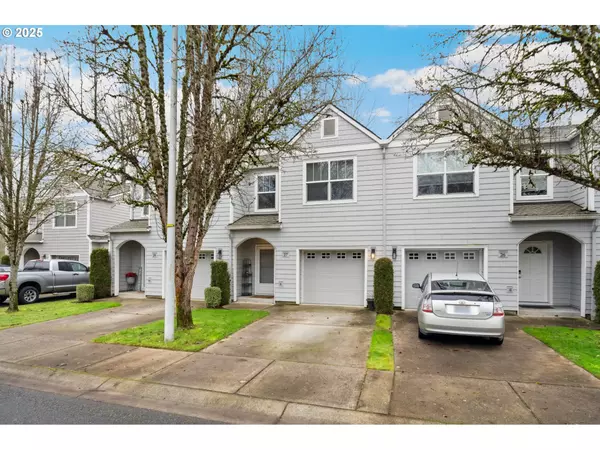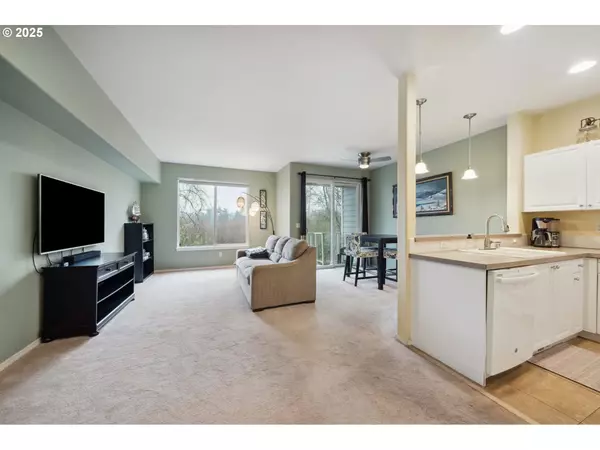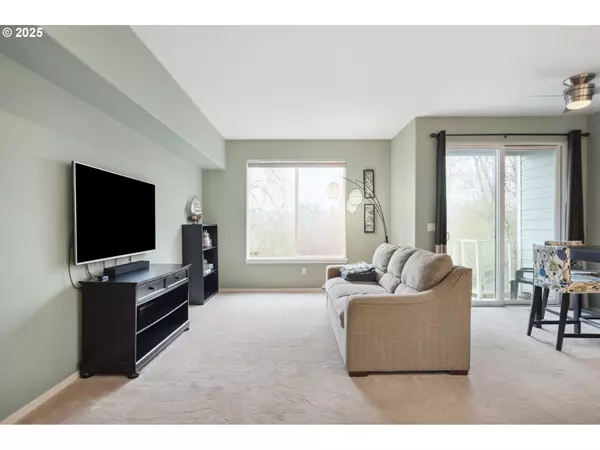3 Beds
2.1 Baths
1,416 SqFt
3 Beds
2.1 Baths
1,416 SqFt
Key Details
Property Type Townhouse
Sub Type Townhouse
Listing Status Active
Purchase Type For Sale
Square Footage 1,416 sqft
Price per Sqft $218
MLS Listing ID 624642565
Style Townhouse
Bedrooms 3
Full Baths 2
Condo Fees $344
HOA Fees $344/mo
Year Built 2002
Annual Tax Amount $2,320
Tax Year 2024
Property Sub-Type Townhouse
Property Description
Location
State WA
County Clark
Area _62
Rooms
Basement Crawl Space
Interior
Interior Features Soaking Tub, Wallto Wall Carpet, Washer Dryer
Heating Forced Air
Cooling Central Air
Fireplaces Number 1
Fireplaces Type Gas
Appliance Builtin Range, Dishwasher, Disposal, Free Standing Refrigerator, Gas Appliances, Microwave, Pantry
Exterior
Parking Features Attached
Garage Spaces 1.0
View Park Greenbelt, Trees Woods
Roof Type Composition
Garage Yes
Building
Story 2
Sewer Public Sewer
Water Public Water
Level or Stories 2
Schools
Elementary Schools Glenwood
Middle Schools Laurin
High Schools Prairie
Others
Senior Community No
Acceptable Financing Cash, Conventional
Listing Terms Cash, Conventional
Virtual Tour https://my.matterport.com/show/?m=PsQwco3Boxx&mls=1


