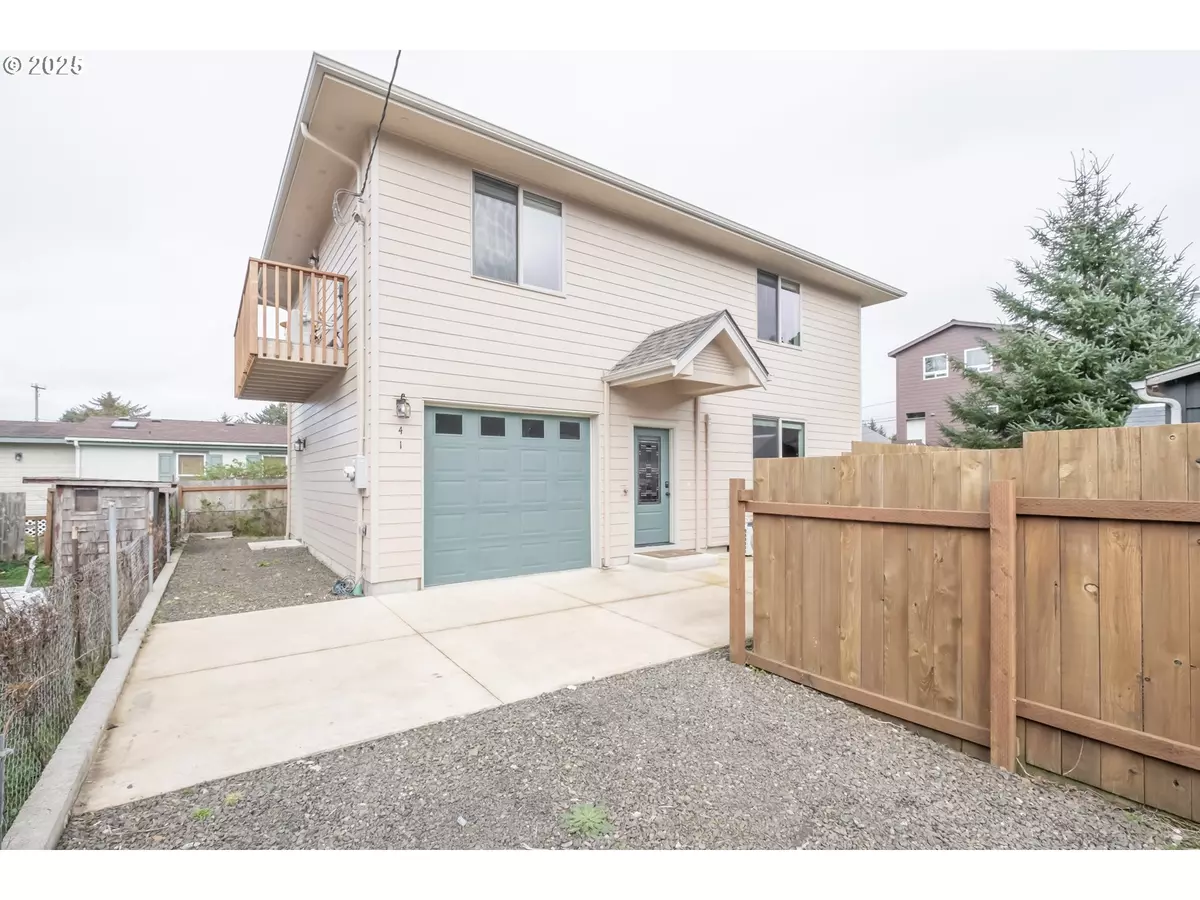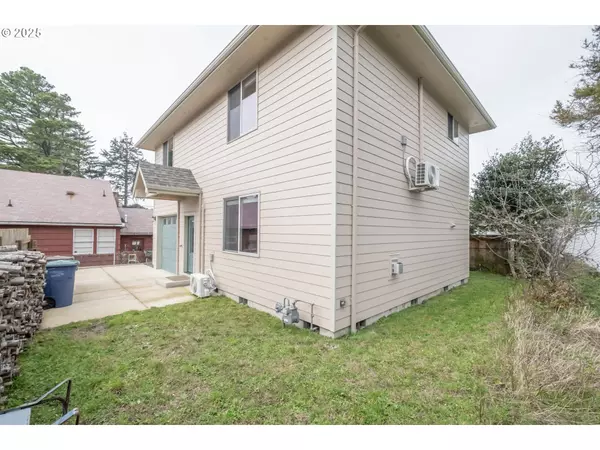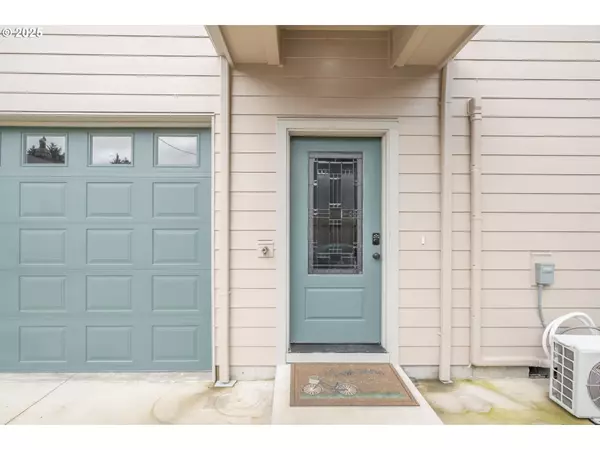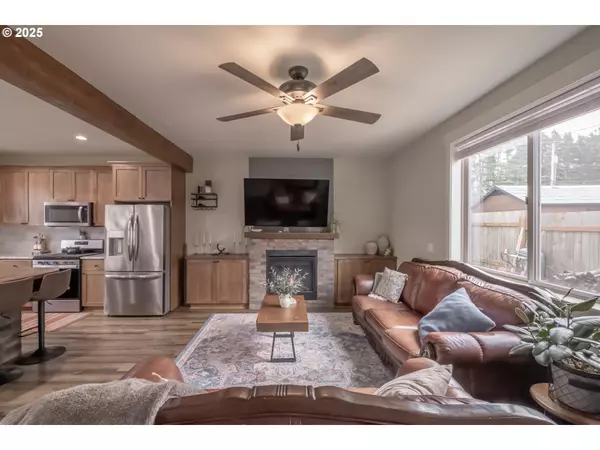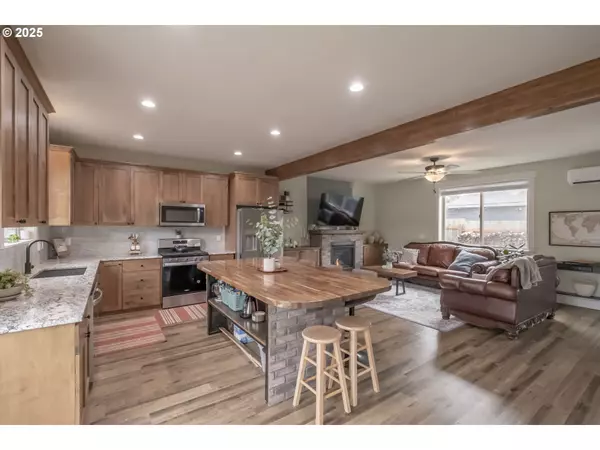2 Beds
2.1 Baths
1,508 SqFt
2 Beds
2.1 Baths
1,508 SqFt
Key Details
Property Type Single Family Home
Sub Type Single Family Residence
Listing Status Active
Purchase Type For Sale
Square Footage 1,508 sqft
Price per Sqft $381
MLS Listing ID 130724284
Style Stories2, Traditional
Bedrooms 2
Full Baths 2
Year Built 2022
Annual Tax Amount $3,886
Tax Year 2024
Lot Size 2,613 Sqft
Property Sub-Type Single Family Residence
Property Description
Location
State OR
County Lincoln
Area _200
Rooms
Basement Crawl Space
Interior
Interior Features Ceiling Fan, Laundry, Luxury Vinyl Plank, Soaking Tub, Solar Tube, Tile Floor, Wood Floors
Heating Heat Pump
Cooling Central Air, Heat Pump
Fireplaces Number 1
Fireplaces Type Gas
Appliance Builtin Range, Dishwasher, Free Standing Range, Granite, Microwave, Stainless Steel Appliance
Exterior
Exterior Feature Deck, Fenced, Yard
Parking Features Attached
Garage Spaces 1.0
View Territorial
Roof Type Composition
Accessibility GarageonMain, KitchenCabinets, UtilityRoomOnMain
Garage Yes
Building
Lot Description Flag Lot, Level, Ocean Beach One Quarter Mile Or Less
Story 2
Foundation Concrete Perimeter
Sewer Public Sewer, Standard Septic
Water Public Water
Level or Stories 2
Schools
Elementary Schools Oceanlake
Middle Schools Taft
High Schools Taft
Others
Senior Community No
Acceptable Financing Cash, Conventional, FHA, USDALoan, VALoan
Listing Terms Cash, Conventional, FHA, USDALoan, VALoan
Virtual Tour https://youtu.be/rTOdsQcNvGU


