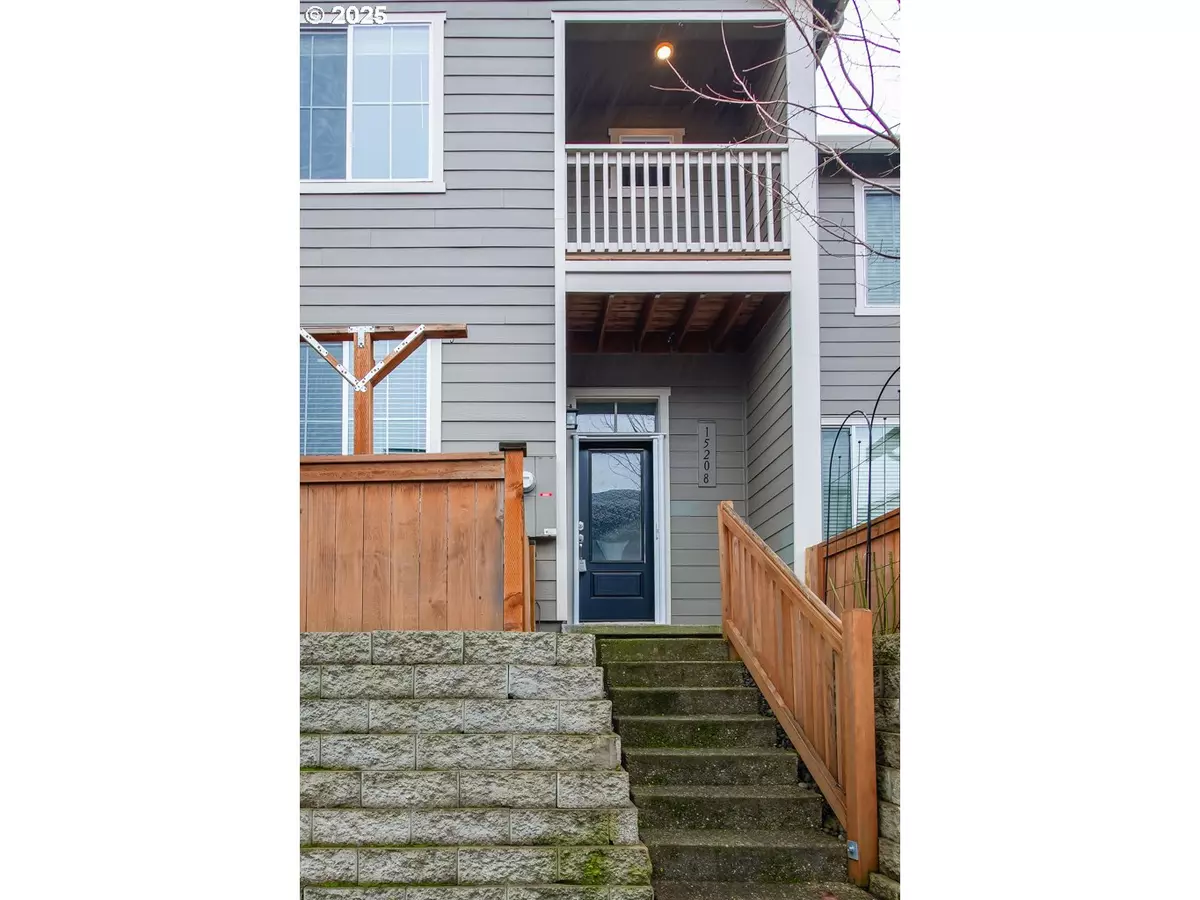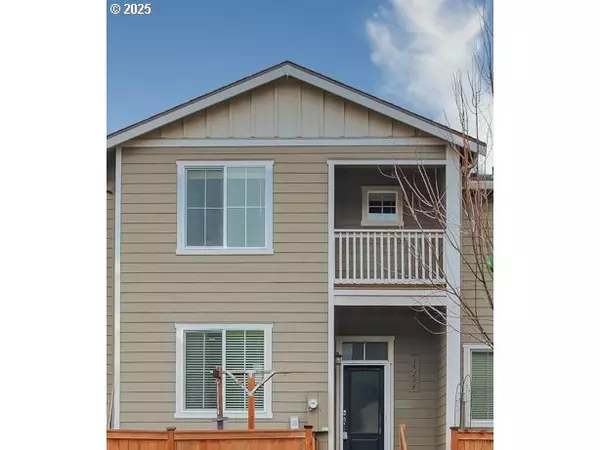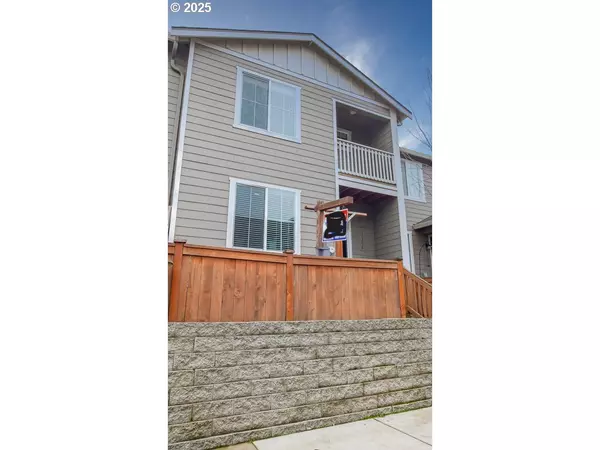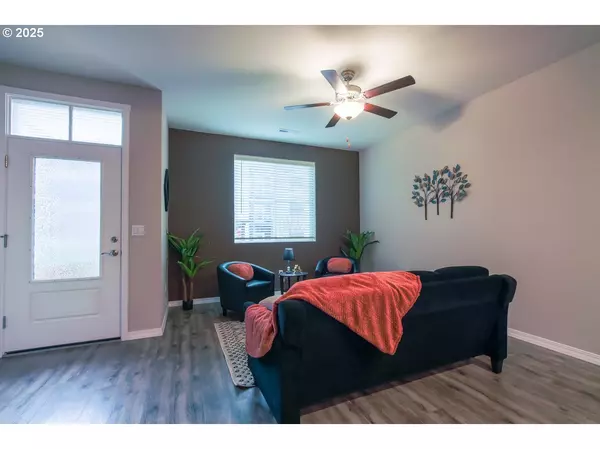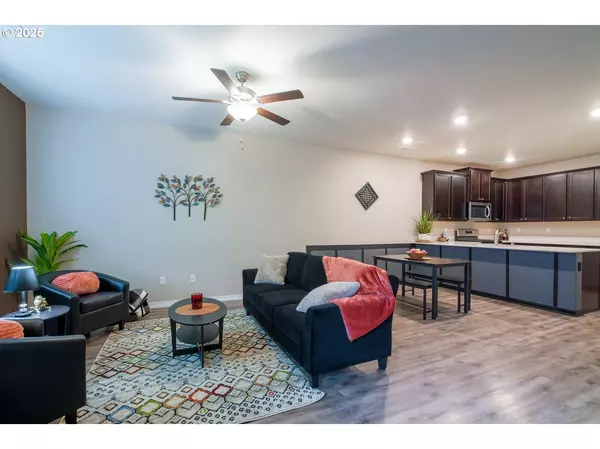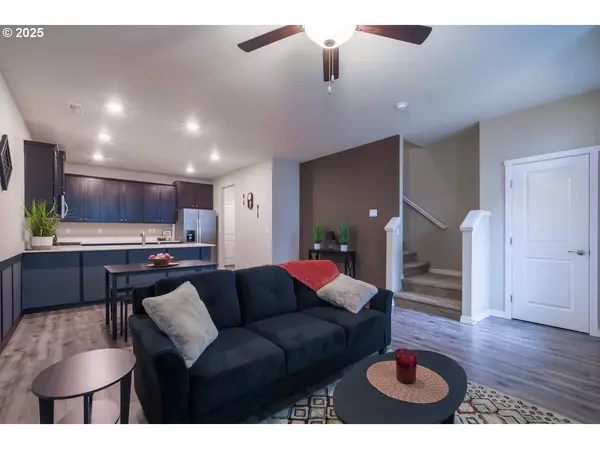3 Beds
2.1 Baths
1,580 SqFt
3 Beds
2.1 Baths
1,580 SqFt
Key Details
Property Type Townhouse
Sub Type Townhouse
Listing Status Active
Purchase Type For Sale
Square Footage 1,580 sqft
Price per Sqft $268
MLS Listing ID 746846126
Style Stories2, Townhouse
Bedrooms 3
Full Baths 2
Condo Fees $165
HOA Fees $165/mo
Year Built 2021
Annual Tax Amount $3,826
Tax Year 2024
Lot Size 1,742 Sqft
Property Sub-Type Townhouse
Property Description
Location
State WA
County Clark
Area _26
Rooms
Basement Crawl Space
Interior
Interior Features Garage Door Opener, Luxury Vinyl Plank, Quartz, Soaking Tub, Wallto Wall Carpet
Heating Forced Air
Cooling Central Air
Appliance Dishwasher, Free Standing Gas Range, Free Standing Refrigerator, Microwave, Pantry, Quartz
Exterior
Exterior Feature Fenced, Yard
Parking Features Attached
Garage Spaces 2.0
Roof Type Composition
Accessibility GroundLevel, OneLevel
Garage Yes
Building
Lot Description Level
Story 2
Foundation Concrete Perimeter
Sewer Public Sewer
Water Public Water
Level or Stories 2
Schools
Elementary Schools Emerald
Middle Schools Frontier
High Schools Union
Others
Senior Community No
Acceptable Financing Cash, Conventional, FHA, VALoan
Listing Terms Cash, Conventional, FHA, VALoan


