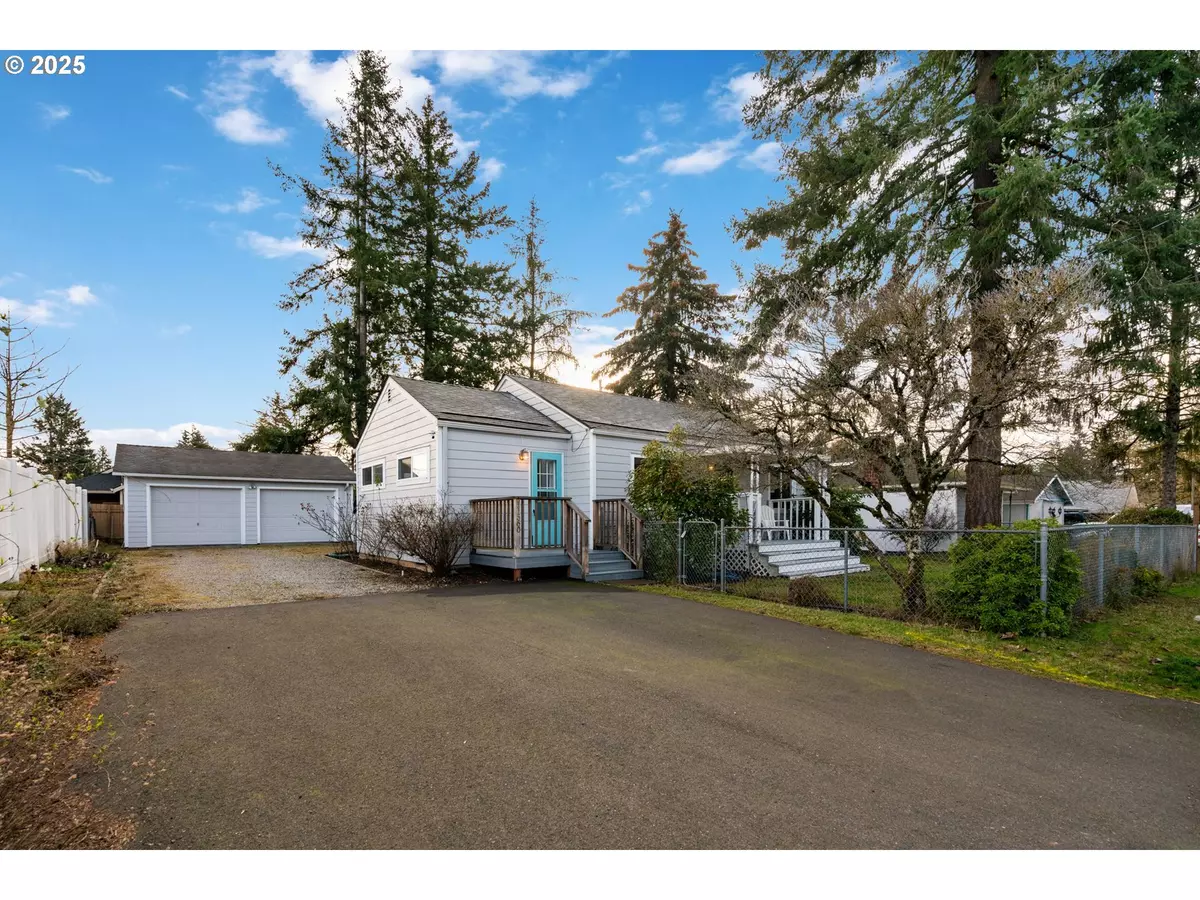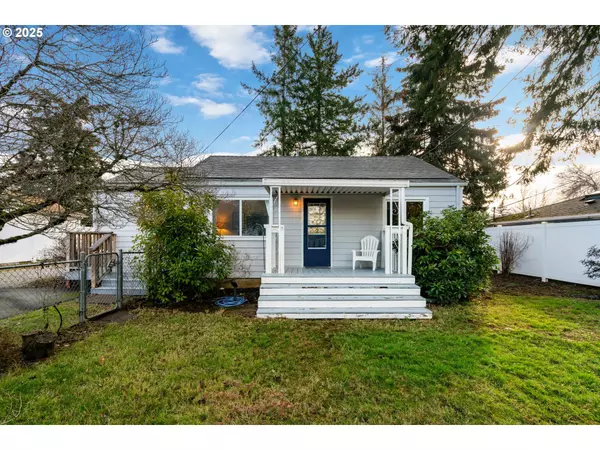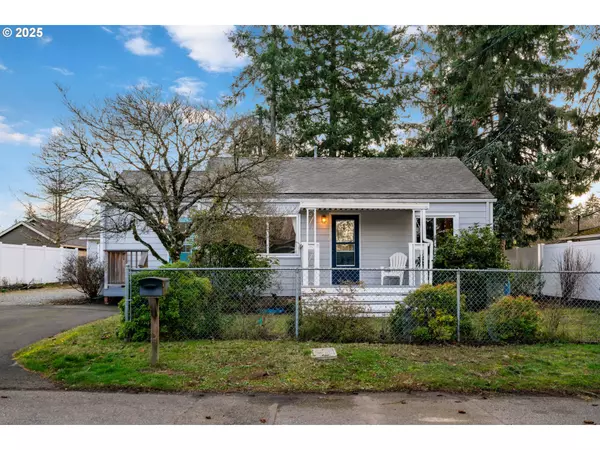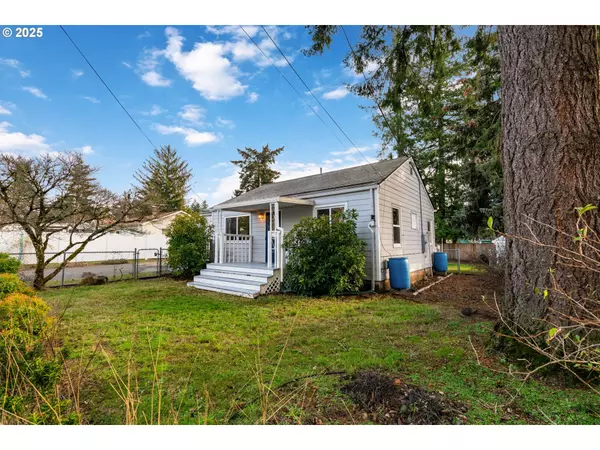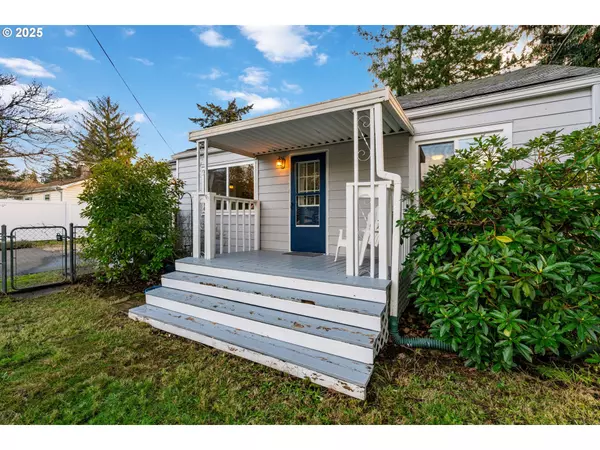2 Beds
1.1 Baths
992 SqFt
2 Beds
1.1 Baths
992 SqFt
Key Details
Property Type Single Family Home
Sub Type Single Family Residence
Listing Status Pending
Purchase Type For Sale
Square Footage 992 sqft
Price per Sqft $403
Subdivision Mill Park
MLS Listing ID 747845373
Style Stories1, Ranch
Bedrooms 2
Full Baths 1
Year Built 1949
Annual Tax Amount $3,854
Tax Year 2024
Lot Size 7,405 Sqft
Property Sub-Type Single Family Residence
Property Description
Location
State OR
County Multnomah
Area _143
Rooms
Basement Crawl Space
Interior
Interior Features Ceiling Fan, Laundry, Luxury Vinyl Plank, Washer Dryer
Heating Forced Air
Cooling Central Air
Appliance Dishwasher, Disposal, Free Standing Range, Free Standing Refrigerator, Range Hood
Exterior
Exterior Feature Deck, Fenced, Patio, Porch, R V Parking, R V Boat Storage, Security Lights, Tool Shed, Yard
Parking Features Detached, ExtraDeep
Garage Spaces 2.0
Roof Type Composition
Accessibility MainFloorBedroomBath, MinimalSteps, OneLevel, Parking
Garage Yes
Building
Lot Description Level
Story 1
Foundation Concrete Perimeter
Sewer Public Sewer
Water Public Water
Level or Stories 1
Schools
Elementary Schools Ventura Park
Middle Schools Floyd Light
High Schools David Douglas
Others
Senior Community No
Acceptable Financing Cash, Conventional, FHA, VALoan
Listing Terms Cash, Conventional, FHA, VALoan


