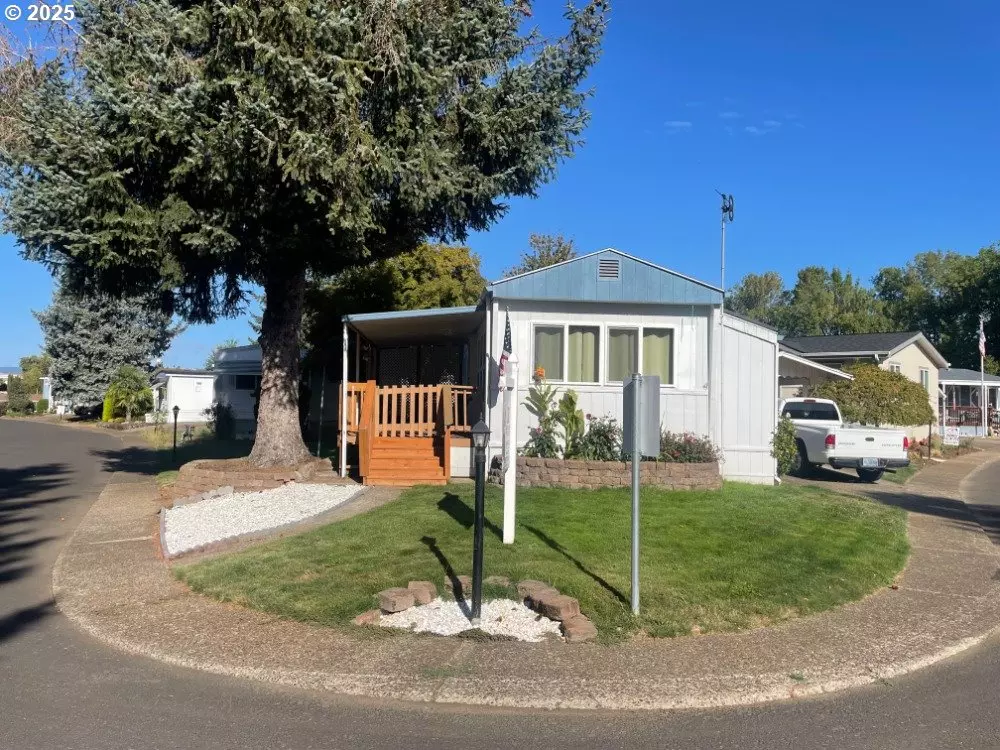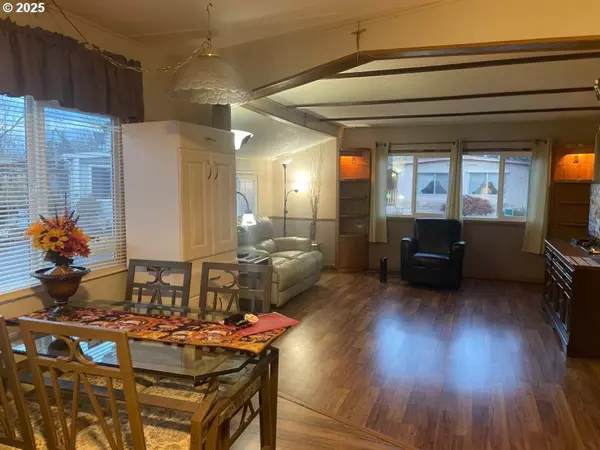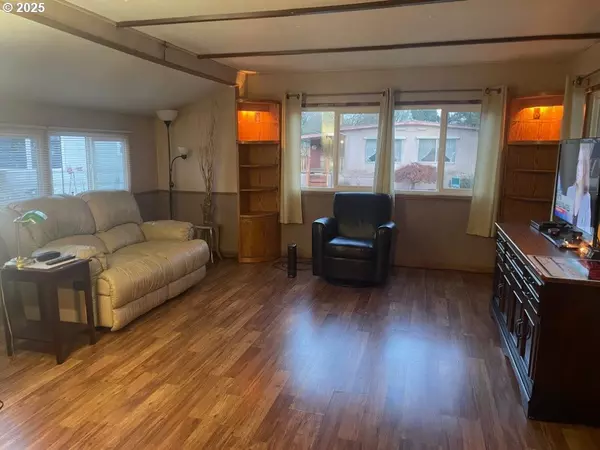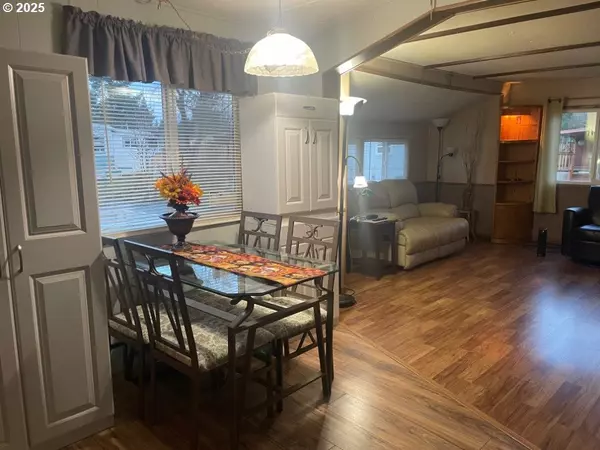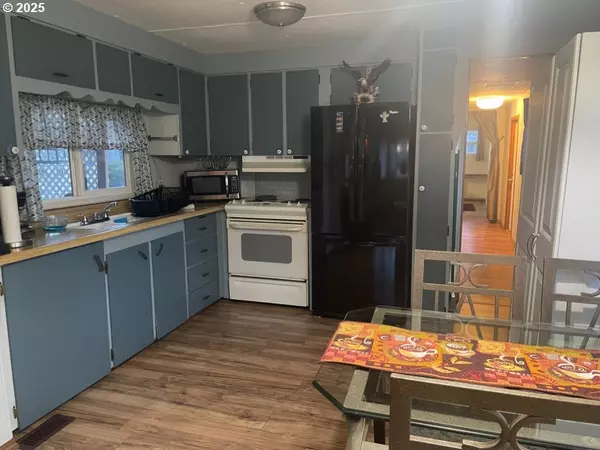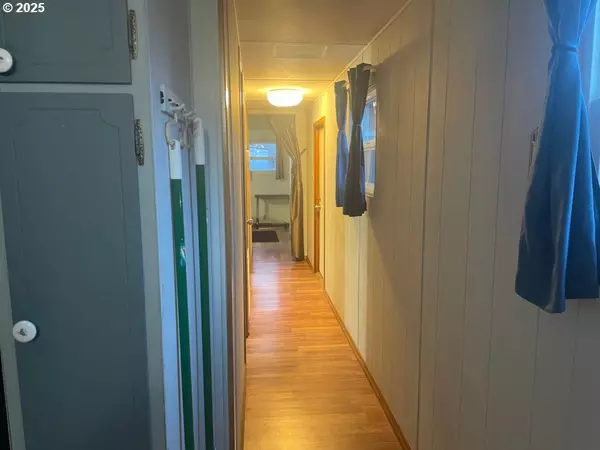2 Beds
2 Baths
720 SqFt
2 Beds
2 Baths
720 SqFt
Key Details
Property Type Manufactured Home
Sub Type Manufactured Homein Park
Listing Status Active
Purchase Type For Sale
Square Footage 720 sqft
Price per Sqft $27
MLS Listing ID 401013025
Style Single Wide Manufactured
Bedrooms 2
Full Baths 2
Land Lease Amount 1245.0
Year Built 1969
Tax Year 2024
Property Sub-Type Manufactured Homein Park
Property Description
Location
State OR
County Washington
Area _152
Rooms
Basement Crawl Space
Interior
Interior Features Ceiling Fan, High Ceilings, High Speed Internet, Laminate Flooring, Laundry, Soaking Tub, Washer Dryer
Heating Heat Pump
Cooling Heat Pump
Appliance Free Standing Range, Free Standing Refrigerator, Pantry, Range Hood
Exterior
Exterior Feature Covered Deck, Tool Shed, Yard
Parking Features Carport
Garage Spaces 2.0
View Seasonal
Roof Type Composition
Accessibility AccessibleApproachwithRamp, MainFloorBedroomBath, MinimalSteps, OneLevel, WalkinShower
Garage Yes
Building
Lot Description Corner Lot, Level
Story 1
Foundation Block, Pillar Post Pier, Skirting
Sewer Public Sewer
Water Public Water
Level or Stories 1
Schools
Elementary Schools Echo Shaw
Middle Schools Neil Armstrong
High Schools Forest Grove
Others
Senior Community Yes
Acceptable Financing Cash, Conventional
Listing Terms Cash, Conventional


