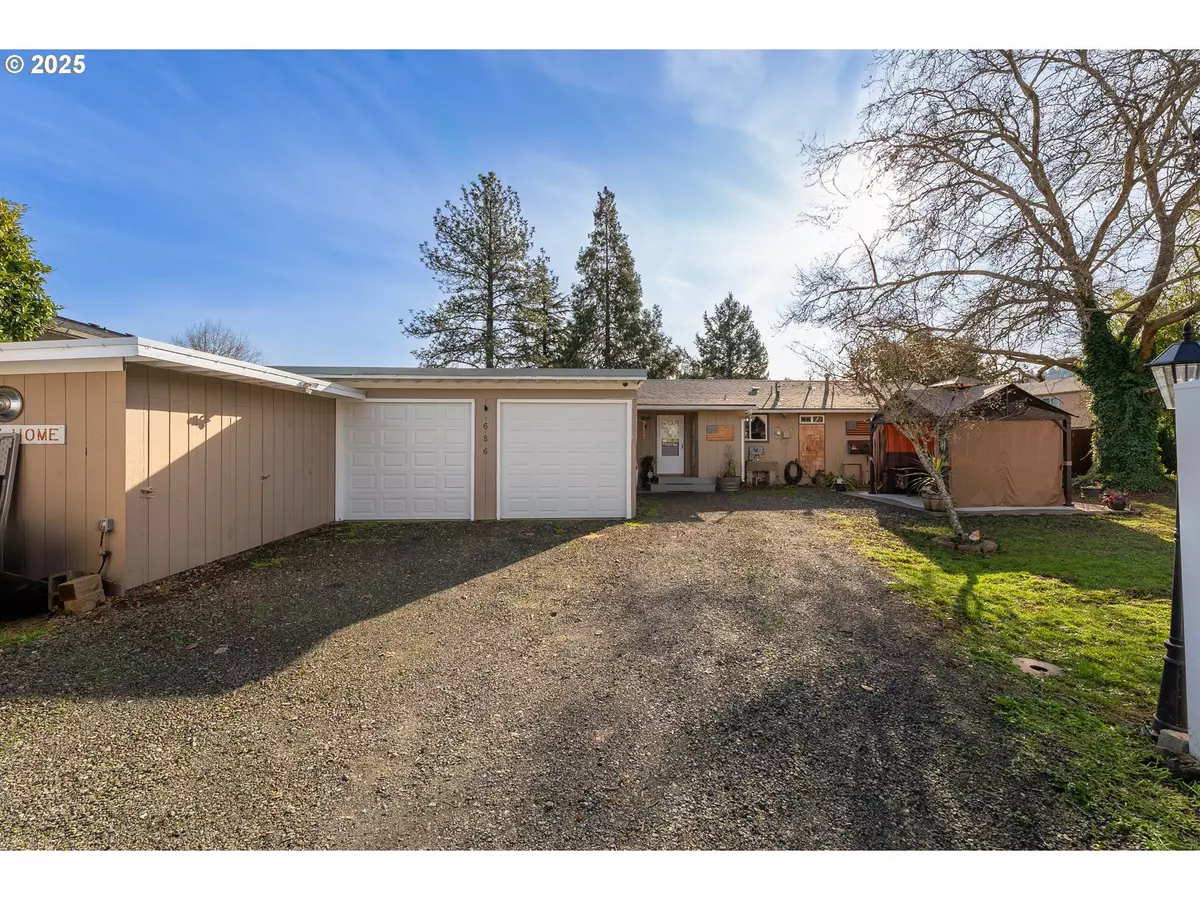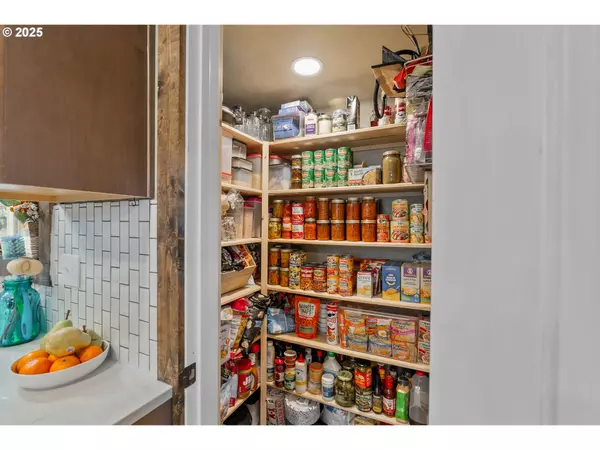2 Beds
1 Bath
1,040 SqFt
2 Beds
1 Bath
1,040 SqFt
Key Details
Property Type Single Family Home
Sub Type Single Family Residence
Listing Status Pending
Purchase Type For Sale
Square Footage 1,040 sqft
Price per Sqft $298
MLS Listing ID 637238095
Style Stories1
Bedrooms 2
Full Baths 1
Year Built 1966
Annual Tax Amount $1,480
Tax Year 2024
Lot Size 0.620 Acres
Property Sub-Type Single Family Residence
Property Description
Location
State OR
County Douglas
Area _258
Zoning R-3
Rooms
Basement Crawl Space
Interior
Interior Features Ceiling Fan, Laminate Flooring, Laundry, Quartz, Soaking Tub, Tile Floor, Wallto Wall Carpet, Washer Dryer
Heating Forced Air
Cooling Heat Pump
Fireplaces Number 1
Fireplaces Type Wood Burning
Appliance Dishwasher, Disposal, Free Standing Gas Range, Free Standing Range, Gas Appliances, Microwave, Pantry, Quartz, Stainless Steel Appliance, Tile
Exterior
Exterior Feature Fenced, Fire Pit, Porch, R V Hookup, R V Parking, Tool Shed, Yard
Parking Features Detached
Garage Spaces 2.0
View Territorial, Trees Woods
Roof Type Composition,Metal
Garage Yes
Building
Lot Description Level, Private, Terraced
Story 1
Foundation Block, Pillar Post Pier
Sewer Public Sewer
Water Public Water
Level or Stories 1
Schools
Elementary Schools Myrtle Creek
Middle Schools Coffenberry
High Schools South Umpqua
Others
Senior Community No
Acceptable Financing Cash, Conventional, FHA, USDALoan
Listing Terms Cash, Conventional, FHA, USDALoan







