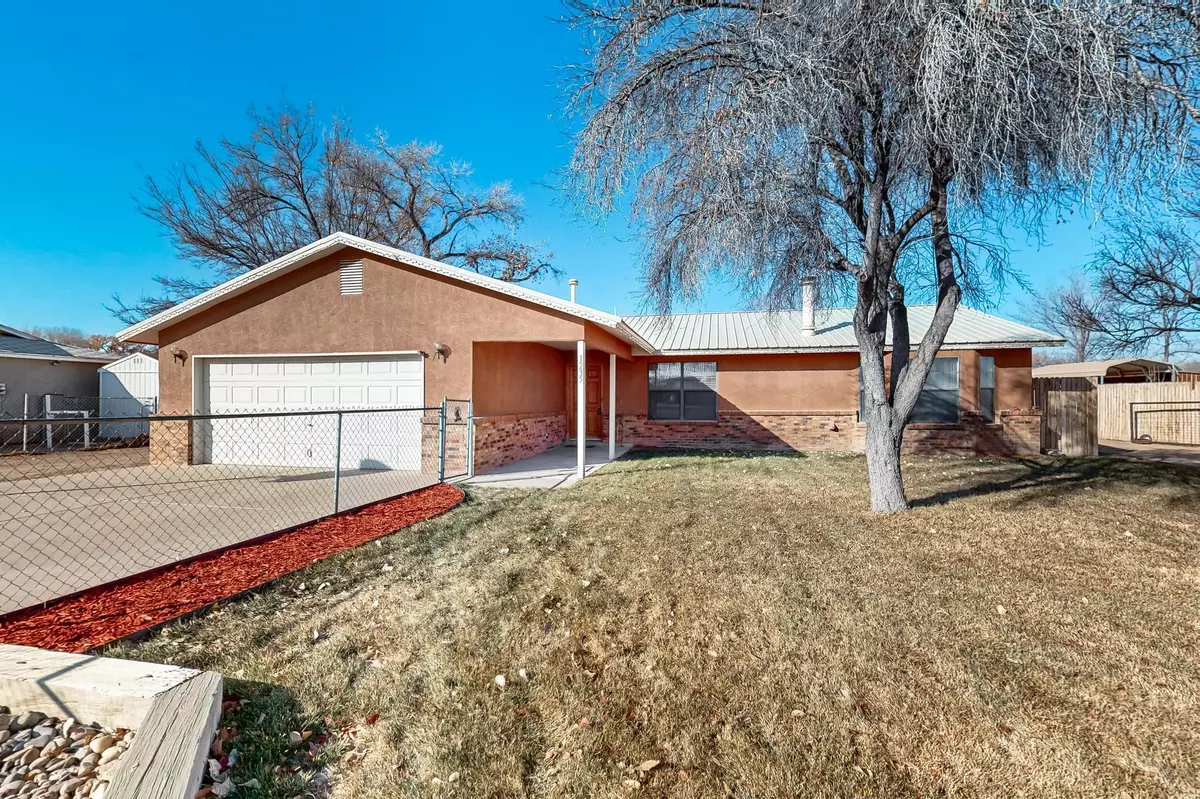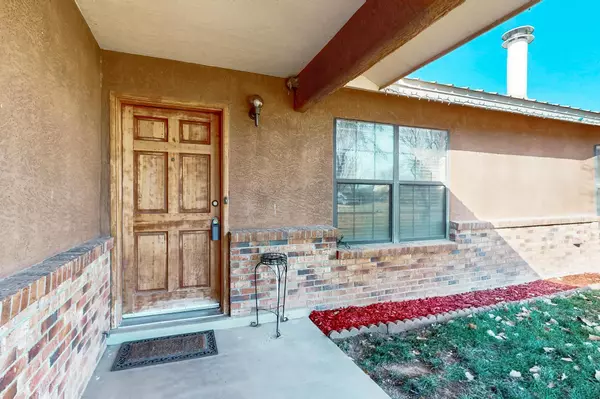3 Beds
2 Baths
1,676 SqFt
3 Beds
2 Baths
1,676 SqFt
Key Details
Property Type Single Family Home
Sub Type Detached
Listing Status Pending
Purchase Type For Sale
Square Footage 1,676 sqft
Price per Sqft $241
Subdivision Quiet Acres
MLS Listing ID 1077255
Style Ranch
Bedrooms 3
Full Baths 1
Three Quarter Bath 1
Construction Status Resale
HOA Y/N No
Year Built 1991
Annual Tax Amount $2,948
Lot Size 0.500 Acres
Acres 0.5
Lot Dimensions Public Records
Property Sub-Type Detached
Property Description
Location
State NM
County Valencia
Area 710 - Bosque/Peralta
Rooms
Other Rooms Stable(s), Shed(s), Storage
Interior
Interior Features Attic, Breakfast Bar, Breakfast Area, Ceiling Fan(s), Dual Sinks, Family/ Dining Room, High Speed Internet, Jetted Tub, Country Kitchen, Living/ Dining Room, Main Level Primary, Pantry, Separate Shower, Walk- In Closet(s)
Heating Central, Forced Air, Natural Gas
Cooling Evaporative Cooling
Flooring Carpet, Laminate, Tile
Fireplaces Number 1
Fireplaces Type Custom, Wood Burning
Fireplace Yes
Appliance Dishwasher, Disposal, Microwave, Refrigerator, Range Hood
Laundry Gas Dryer Hookup, Washer Hookup, Dryer Hookup, Electric Dryer Hookup
Exterior
Exterior Feature Fence, Private Yard
Parking Features Attached, Garage, Garage Door Opener, Oversized
Garage Spaces 2.0
Garage Description 2.0
Fence Front Yard
Utilities Available Cable Connected, Electricity Connected, Natural Gas Connected, Phone Available, Sewer Connected, Water Connected
Water Access Desc Public
Roof Type Metal, Pitched
Present Use Horses
Porch Covered, Open, Patio
Private Pool No
Building
Lot Description Cul- De- Sac, Lawn, Landscaped, Trees
Faces East
Story 1
Entry Level One
Sewer Public Sewer
Water Public
Architectural Style Ranch
Level or Stories One
Additional Building Stable(s), Shed(s), Storage
New Construction No
Construction Status Resale
Schools
Elementary Schools Bosque Farms
Middle Schools Valencia
High Schools Valencia High
Others
Tax ID 1 010 042 470 015 000000
Security Features Security System
Acceptable Financing Cash, Conventional, FHA, VA Loan
Green/Energy Cert None
Listing Terms Cash, Conventional, FHA, VA Loan
Virtual Tour https://show.tours/1235pearlct






