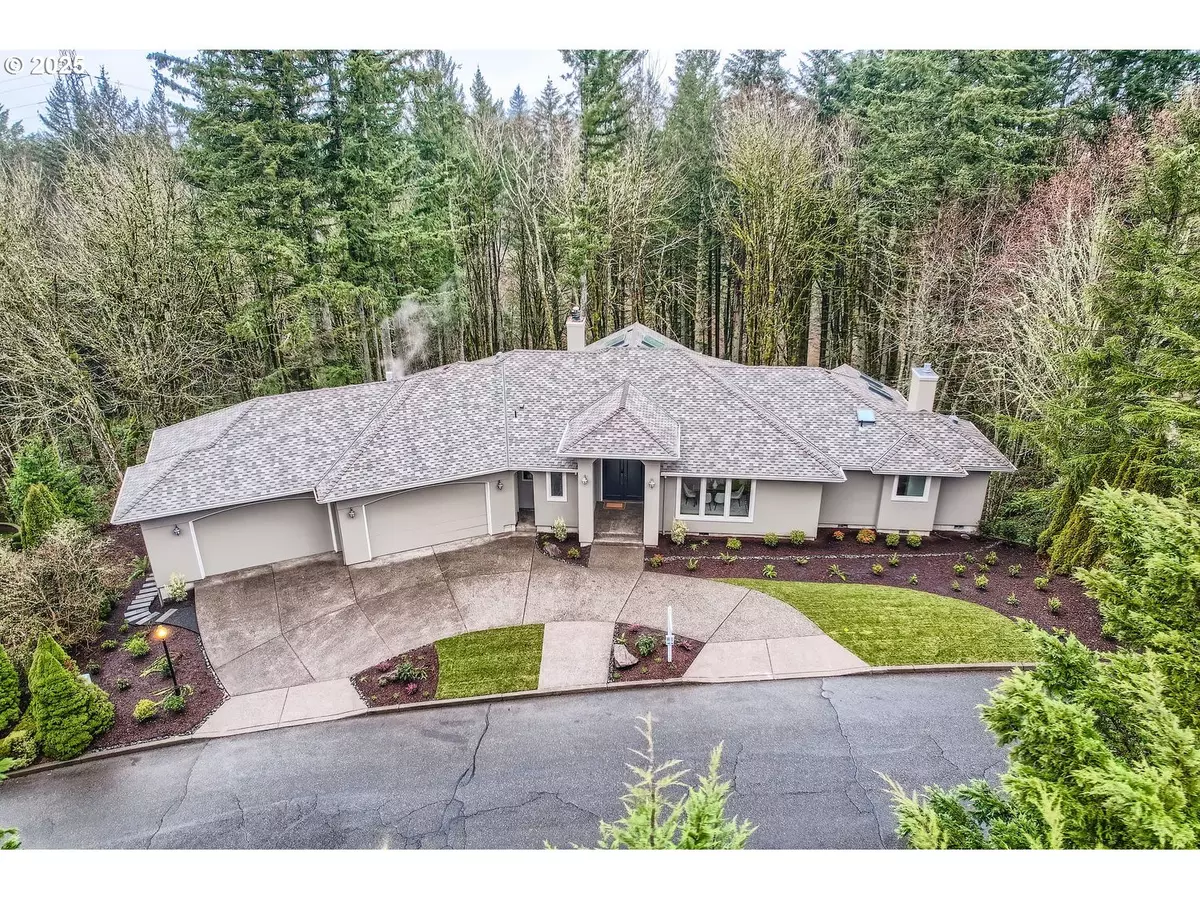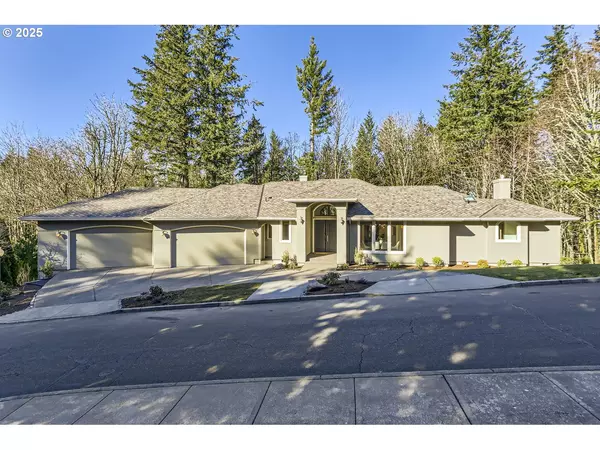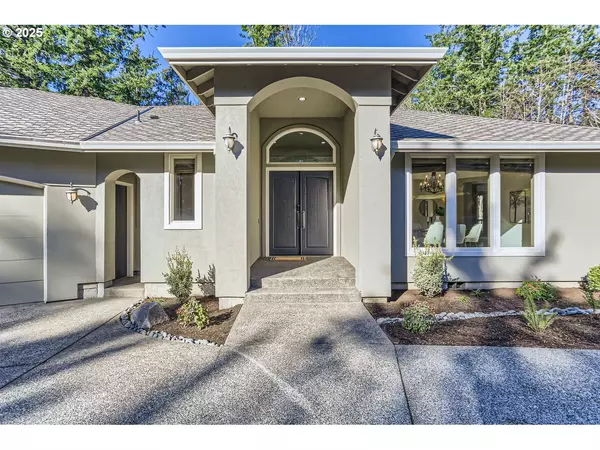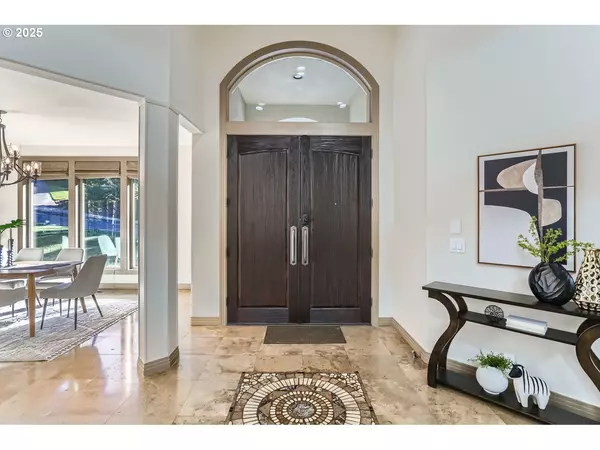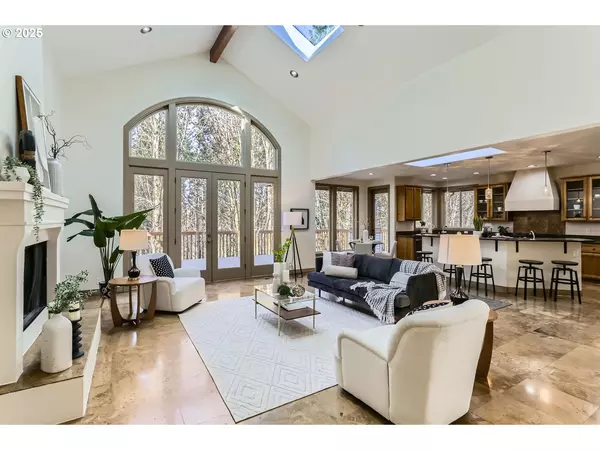3 Beds
3.1 Baths
2,615 SqFt
3 Beds
3.1 Baths
2,615 SqFt
Key Details
Property Type Single Family Home
Sub Type Single Family Residence
Listing Status Active
Purchase Type For Sale
Square Footage 2,615 sqft
Price per Sqft $372
Subdivision Highlands At Forest Park
MLS Listing ID 411397385
Style Stories1, Ranch
Bedrooms 3
Full Baths 3
Condo Fees $167
HOA Fees $167/qua
Year Built 2001
Annual Tax Amount $21,084
Tax Year 2024
Lot Size 1.690 Acres
Property Sub-Type Single Family Residence
Property Description
Location
State OR
County Multnomah
Area _148
Zoning RF
Rooms
Basement Crawl Space
Interior
Interior Features Garage Door Opener, Granite, High Ceilings, High Speed Internet, Laundry, Marble, Skylight, Soaking Tub, Solar Tube, Tile Floor, Vaulted Ceiling, Wallto Wall Carpet, Washer Dryer
Heating Forced Air
Cooling Central Air
Fireplaces Number 2
Fireplaces Type Gas, Wood Burning
Appliance Builtin Oven, Dishwasher, Disposal, Free Standing Refrigerator, Gas Appliances, Granite, Island, Plumbed For Ice Maker, Range Hood, Solid Surface Countertop, Stainless Steel Appliance, Tile
Exterior
Exterior Feature Deck, Porch, Private Road, Sprinkler, Yard
Parking Features Attached, Oversized
Garage Spaces 4.0
View Park Greenbelt, Trees Woods
Roof Type Composition
Accessibility AccessibleFullBath, AccessibleHallway, GarageonMain, MainFloorBedroomBath, MinimalSteps, OneLevel, Parking, PastAccessibility, UtilityRoomOnMain, WalkinShower
Garage Yes
Building
Lot Description Private, Trees
Story 1
Foundation Concrete Perimeter
Sewer Septic Tank
Water Public Water
Level or Stories 1
Schools
Elementary Schools Skyline
Middle Schools Skyline
High Schools Lincoln
Others
Senior Community No
Acceptable Financing Cash, Conventional, VALoan
Listing Terms Cash, Conventional, VALoan
Virtual Tour https://my.matterport.com/show/?m=LZcRrpGS4gE&mls=1


