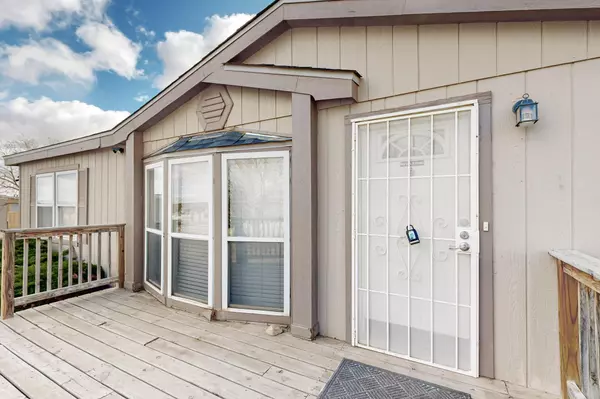3 Beds
2 Baths
1,659 SqFt
3 Beds
2 Baths
1,659 SqFt
Key Details
Property Type Manufactured Home
Sub Type Manufactured Home
Listing Status Active
Purchase Type For Sale
Square Footage 1,659 sqft
Price per Sqft $165
MLS Listing ID 1077326
Bedrooms 3
Full Baths 1
Three Quarter Bath 1
Construction Status Resale
HOA Y/N No
Year Built 1995
Annual Tax Amount $910
Lot Size 0.750 Acres
Acres 0.75
Lot Dimensions Other
Property Sub-Type Manufactured Home
Property Description
Location
State NM
County Santa Fe
Area 270 - Ne Edgewood
Rooms
Other Rooms Shed(s), Storage
Interior
Interior Features Ceiling Fan(s), Dual Sinks, Multiple Living Areas, Main Level Primary, Shower Only, Separate Shower, Walk- In Closet(s)
Heating Central, Forced Air, Natural Gas
Cooling Evaporative Cooling
Flooring Laminate
Fireplaces Number 1
Fireplaces Type Custom, Wood Burning
Fireplace Yes
Appliance Dishwasher, Free-Standing Gas Range, Microwave, Refrigerator
Laundry Washer Hookup, Dryer Hookup, Electric Dryer Hookup
Exterior
Exterior Feature Fully Fenced, Fence
Fence Back Yard, Front Yard
Utilities Available Electricity Available, Natural Gas Connected, Water Connected
Water Access Desc Community/Coop
Roof Type Composition, Pitched
Accessibility None
Private Pool No
Building
Faces North
Story 1
Entry Level One
Sewer Septic Tank
Water Community/ Coop
Level or Stories One
Additional Building Shed(s), Storage
New Construction No
Construction Status Resale
Schools
Elementary Schools Route 66
Middle Schools Edgewood
High Schools Moriarty
Others
Tax ID 1041056251103
Acceptable Financing Cash, Conventional, FHA, VA Loan
Green/Energy Cert None
Listing Terms Cash, Conventional, FHA, VA Loan
Virtual Tour https://my.matterport.com/show/?m=FbcbQgCXaAE






