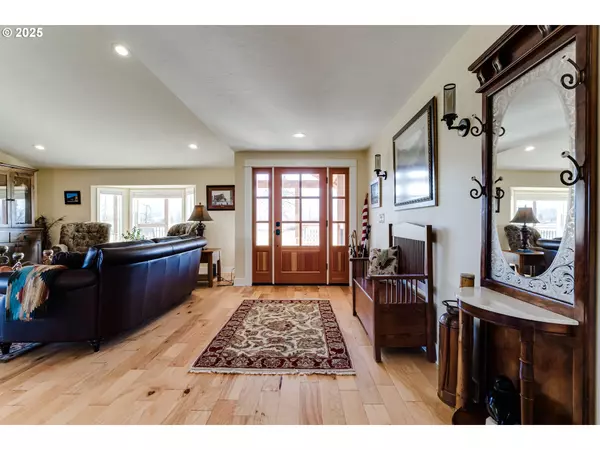3 Beds
2 Baths
2,501 SqFt
3 Beds
2 Baths
2,501 SqFt
Key Details
Property Type Single Family Home
Sub Type Single Family Residence
Listing Status Pending
Purchase Type For Sale
Square Footage 2,501 sqft
Price per Sqft $379
MLS Listing ID 484369276
Style Stories1, Craftsman
Bedrooms 3
Full Baths 2
Year Built 1979
Annual Tax Amount $5,876
Tax Year 2024
Lot Size 9.500 Acres
Property Sub-Type Single Family Residence
Property Description
Location
State OR
County Lane
Area _235
Zoning Res
Rooms
Basement Crawl Space
Interior
Interior Features Garage Door Opener, Hardwood Floors
Heating Forced Air
Cooling Heat Pump
Fireplaces Number 1
Fireplaces Type Stove, Wood Burning
Appliance Dishwasher, Free Standing Range, Free Standing Refrigerator, Granite, Island, Microwave, Stainless Steel Appliance
Exterior
Parking Features Attached
Garage Spaces 2.0
View Mountain, Valley
Roof Type Composition
Accessibility GarageonMain, GroundLevel, NaturalLighting, OneLevel, UtilityRoomOnMain, WalkinShower
Garage Yes
Building
Lot Description Gated, Level, Pond
Story 1
Foundation Concrete Perimeter
Sewer Standard Septic
Water Well
Level or Stories 1
Schools
Elementary Schools Pleasant Hill
Middle Schools Pleasant Hill
High Schools Pleasant Hill
Others
Senior Community No
Acceptable Financing Cash, Conventional
Listing Terms Cash, Conventional







