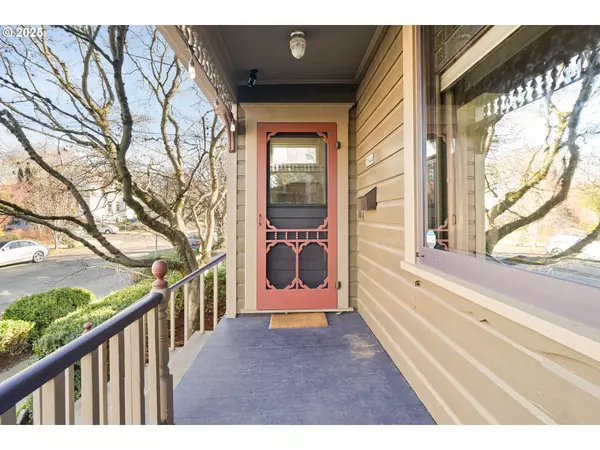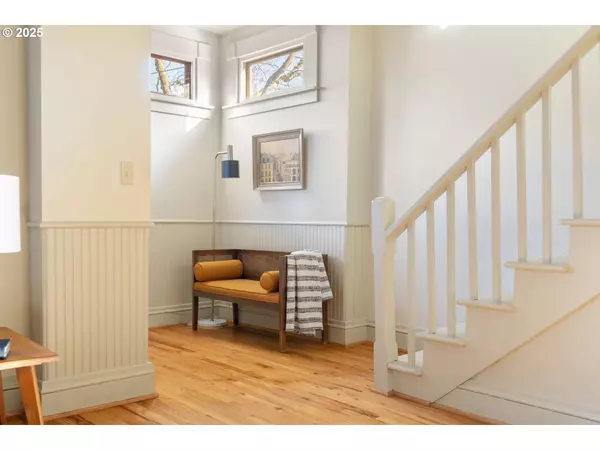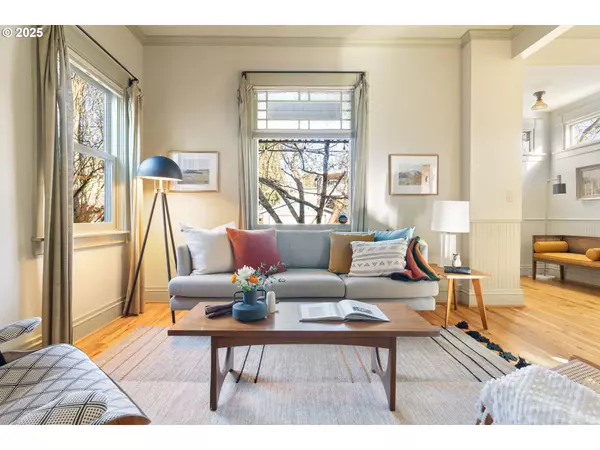3 Beds
2.1 Baths
1,719 SqFt
3 Beds
2.1 Baths
1,719 SqFt
Key Details
Property Type Single Family Home
Sub Type Single Family Residence
Listing Status Pending
Purchase Type For Sale
Square Footage 1,719 sqft
Price per Sqft $421
Subdivision Sunnyside / Hawthorne
MLS Listing ID 410014899
Style Bungalow, Craftsman
Bedrooms 3
Full Baths 2
Year Built 1897
Annual Tax Amount $5,951
Tax Year 2024
Lot Size 3,484 Sqft
Property Sub-Type Single Family Residence
Property Description
Location
State OR
County Multnomah
Area _143
Rooms
Basement Exterior Entry, Partially Finished
Interior
Interior Features Dual Flush Toilet, Garage Door Opener, Hardwood Floors, Luxury Vinyl Plank, Reclaimed Material, Skylight, Sprinkler, Wood Floors
Heating Forced Air95 Plus
Cooling Central Air
Appliance Dishwasher, Free Standing Gas Range, Free Standing Refrigerator, Pantry, Range Hood, Solid Surface Countertop, Stainless Steel Appliance
Exterior
Exterior Feature Fenced, Garden, Patio, Poultry Coop, Sprinkler
Parking Features Detached, Oversized
Garage Spaces 2.0
Roof Type Composition
Garage Yes
Building
Story 3
Foundation Concrete Perimeter
Sewer Public Sewer
Water Public Water
Level or Stories 3
Schools
Elementary Schools Sunnyside Env
Middle Schools Sunnyside Env
High Schools Franklin
Others
Senior Community No
Acceptable Financing Cash, Conventional
Listing Terms Cash, Conventional







