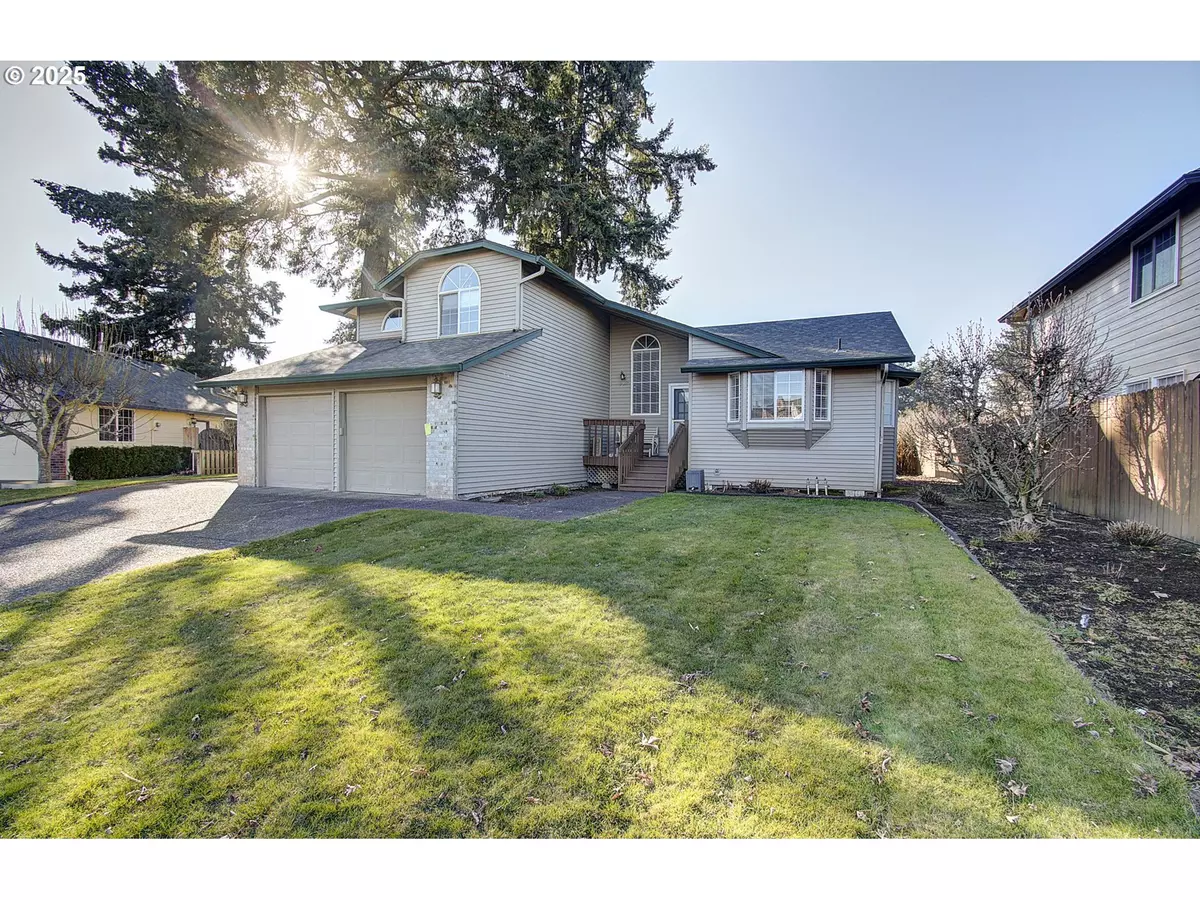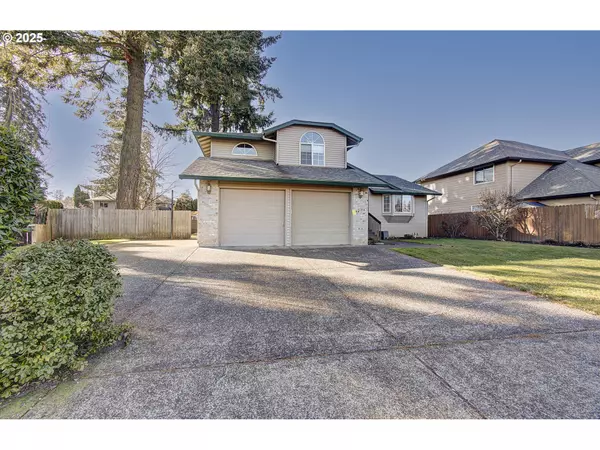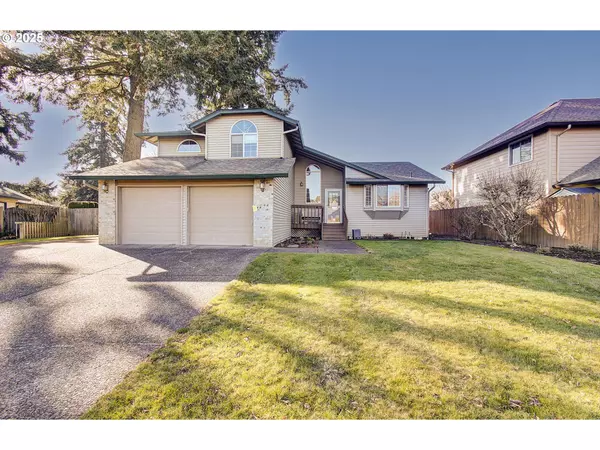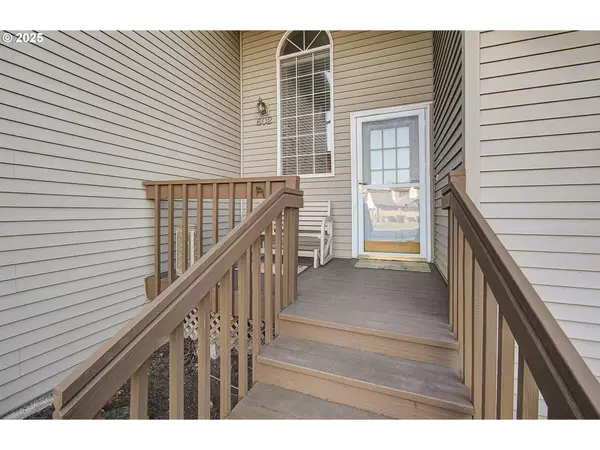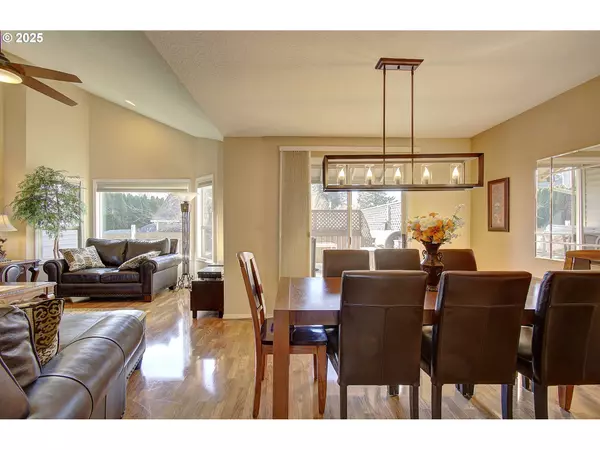4 Beds
2.1 Baths
2,245 SqFt
4 Beds
2.1 Baths
2,245 SqFt
Key Details
Property Type Single Family Home
Sub Type Single Family Residence
Listing Status Active
Purchase Type For Sale
Square Footage 2,245 sqft
Price per Sqft $256
MLS Listing ID 794261538
Style Stories2
Bedrooms 4
Full Baths 2
Year Built 1990
Annual Tax Amount $5,008
Tax Year 2024
Lot Size 8,276 Sqft
Property Sub-Type Single Family Residence
Property Description
Location
State WA
County Clark
Area _22
Rooms
Basement Crawl Space
Interior
Interior Features Ceiling Fan, Garage Door Opener, High Speed Internet, Jetted Tub, Laminate Flooring, Laundry, Quartz, Tile Floor, Vaulted Ceiling, Wallto Wall Carpet
Heating Forced Air
Cooling Central Air
Fireplaces Number 1
Fireplaces Type Gas
Appliance Dishwasher, Disposal, Free Standing Range, Island, Microwave, Pantry, Plumbed For Ice Maker, Quartz, Range Hood, Stainless Steel Appliance, Tile
Exterior
Exterior Feature Deck, Fenced, Garden, Outbuilding, Patio, R V Parking, R V Boat Storage, Sprinkler, Tool Shed, Yard
Parking Features Attached
Garage Spaces 2.0
Roof Type Composition
Accessibility GarageonMain, KitchenCabinets, MinimalSteps, Parking
Garage Yes
Building
Lot Description Corner Lot, Level
Story 2
Foundation Concrete Perimeter, Slab
Sewer Public Sewer
Water Public Water
Level or Stories 2
Schools
Elementary Schools Mill Plain
Middle Schools Pacific
High Schools Evergreen
Others
Senior Community No
Acceptable Financing Cash, Conventional, FHA, VALoan
Listing Terms Cash, Conventional, FHA, VALoan


