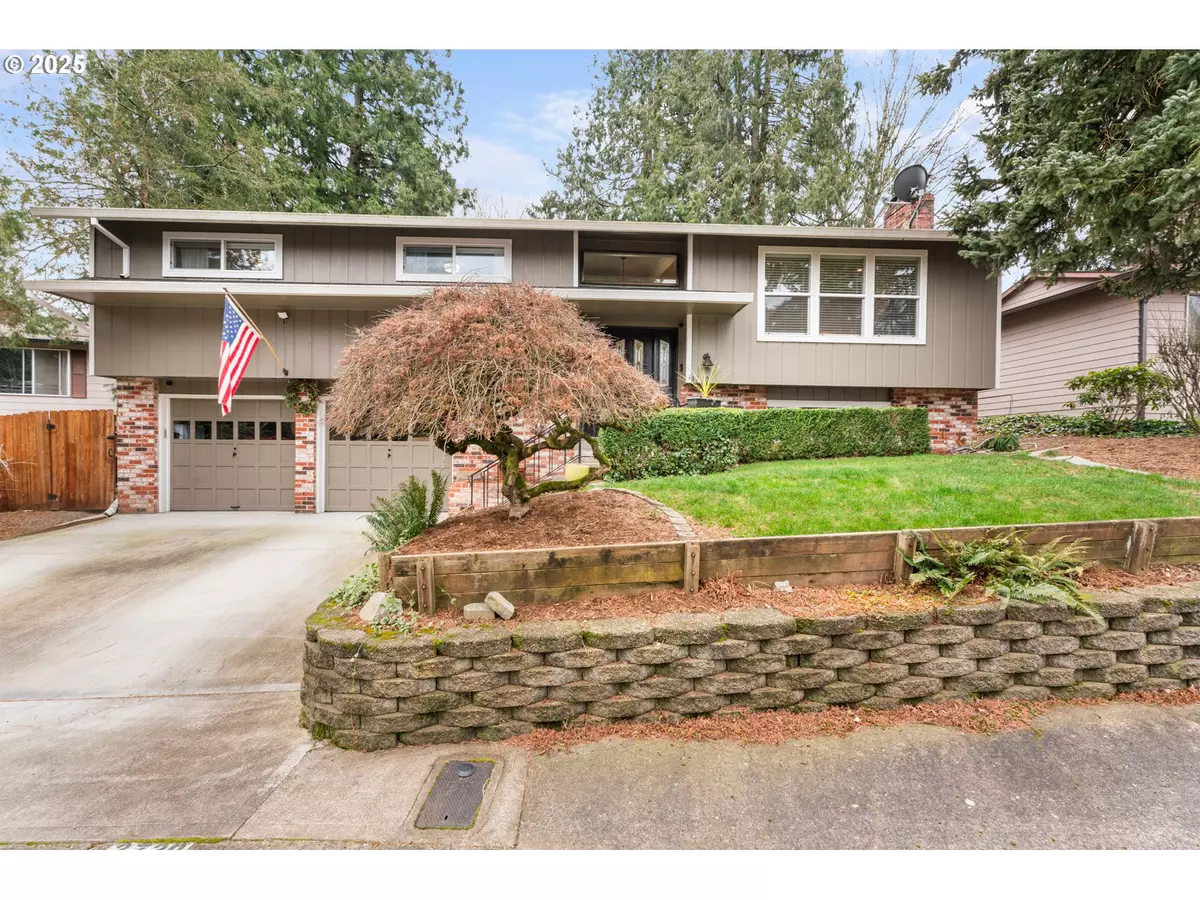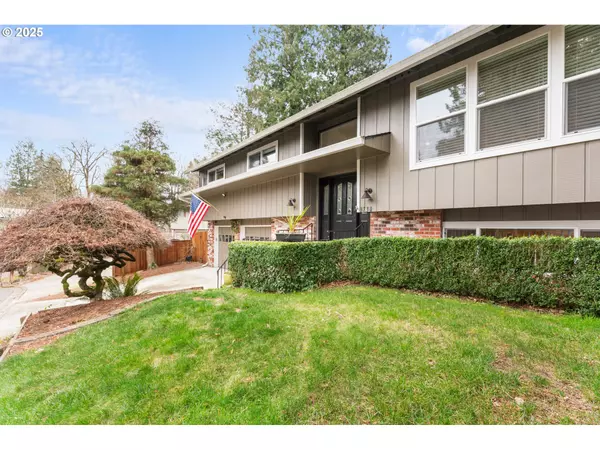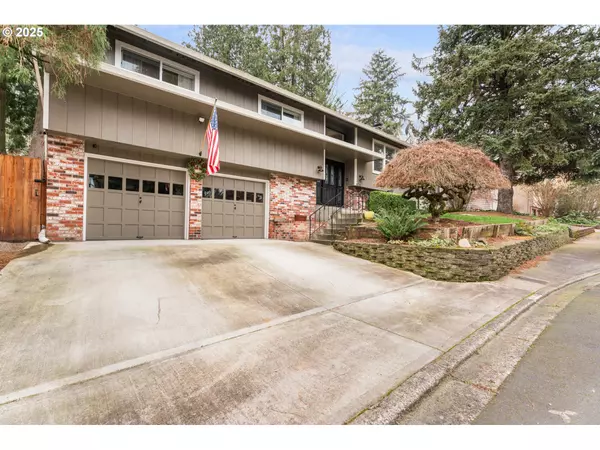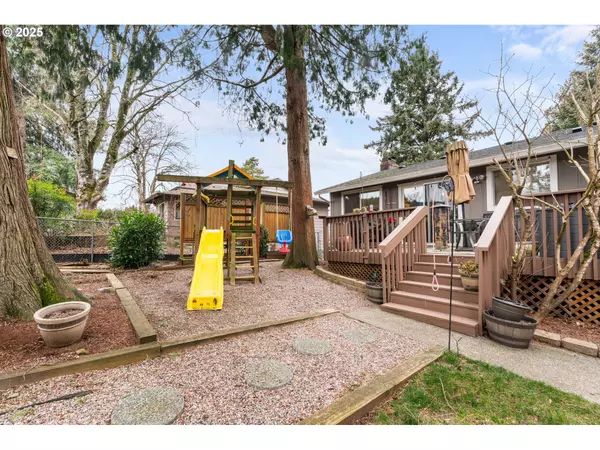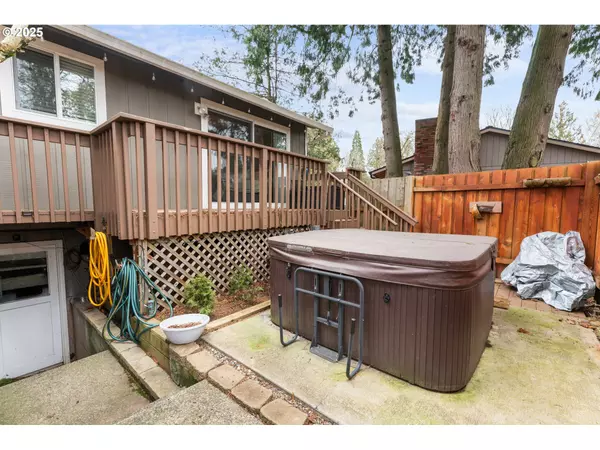3 Beds
3 Baths
2,060 SqFt
3 Beds
3 Baths
2,060 SqFt
Key Details
Property Type Single Family Home
Sub Type Single Family Residence
Listing Status Pending
Purchase Type For Sale
Square Footage 2,060 sqft
Price per Sqft $257
Subdivision El Camino
MLS Listing ID 24144488
Style Stories2, Split
Bedrooms 3
Full Baths 3
Year Built 1971
Annual Tax Amount $5,261
Tax Year 2024
Lot Size 7,405 Sqft
Property Sub-Type Single Family Residence
Property Description
Location
State OR
County Multnomah
Area _144
Zoning LDR
Rooms
Basement Finished
Interior
Interior Features Garage Door Opener, Laundry, Luxury Vinyl Plank, Quartz, Vaulted Ceiling, Wallto Wall Carpet, Washer Dryer
Heating Forced Air
Cooling Central Air
Fireplaces Number 2
Fireplaces Type Wood Burning
Appliance Dishwasher, Free Standing Gas Range, Free Standing Refrigerator, Island, Microwave, Quartz
Exterior
Exterior Feature Deck, Fenced, Free Standing Hot Tub, Sprinkler
Parking Features Attached, Oversized
Garage Spaces 2.0
Roof Type Composition
Garage Yes
Building
Story 2
Foundation Slab
Sewer Public Sewer
Water Public Water
Level or Stories 2
Schools
Elementary Schools Powell Valley
Middle Schools Gordon Russell
High Schools Sam Barlow
Others
Senior Community No
Acceptable Financing Cash, Conventional, FHA, VALoan
Listing Terms Cash, Conventional, FHA, VALoan
Virtual Tour https://www.zillow.com/view-3d-home/67eb7693-e64e-4ee5-ba70-2242304e5959?setAttribution=mls&wl=true&utm_source=dashboard


