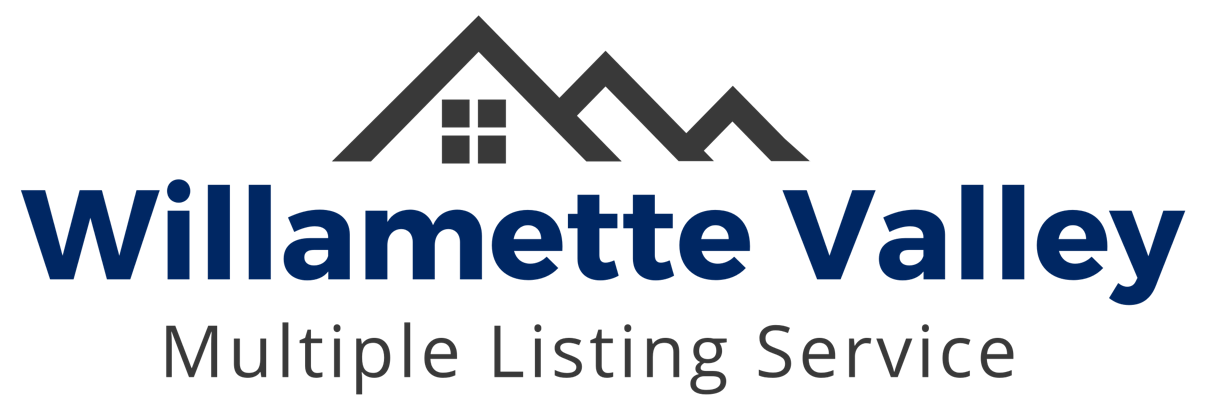UPDATED:
Key Details
Property Type Single Family Home
Sub Type Residence
Listing Status Active Under Contract
Purchase Type For Sale
Square Footage 1,483 sqft
Price per Sqft $303
Subdivision Jan Ree North Ph 03
MLS Listing ID 825086
Bedrooms 3
Full Baths 2
Year Built 1999
Annual Tax Amount $4,032
Tax Year 2024
Lot Size 5,227 Sqft
Acres 0.12
Property Sub-Type Residence
Property Description
Location
State OR
County Marion
Area 30 Suburban E Salem/North
Rooms
Primary Bedroom Level 1/Main
Dining Room Area (Combination)
Interior
Hot Water Gas
Heating Gas, Central AC, Forced Air
Cooling Gas, Central AC, Forced Air
Flooring Laminate, Tile
Fireplaces Type Living Room, Gas
Exterior
Parking Features Attached
Garage Spaces 2.0
Fence Yes
View Territorial
Roof Type Composition
Garage Yes
Building
Foundation Continuous
New Construction No
Schools
Middle Schools Adam Stephens
High Schools Mckay
Others
Acceptable Financing Federal VA, Cash, FHA, Conventional
Listing Terms Federal VA, Cash, FHA, Conventional




