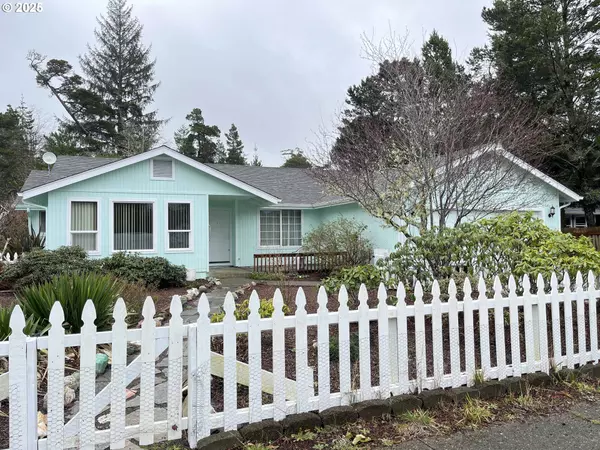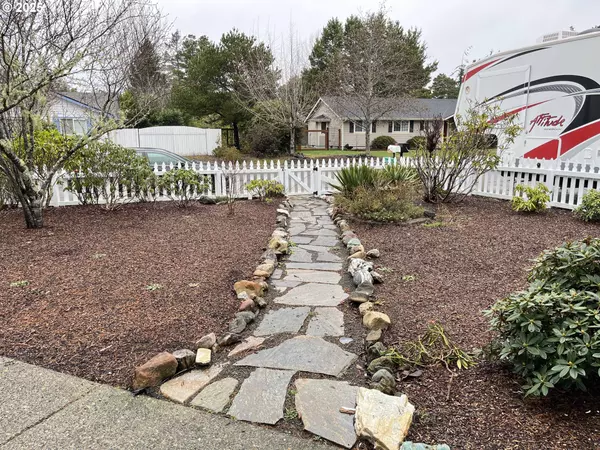3 Beds
2 Baths
1,762 SqFt
3 Beds
2 Baths
1,762 SqFt
Key Details
Property Type Single Family Home
Sub Type Single Family Residence
Listing Status Active
Purchase Type For Sale
Square Footage 1,762 sqft
Price per Sqft $280
Subdivision Surf Village First Addition
MLS Listing ID 216064262
Style Stories1, Contemporary
Bedrooms 3
Full Baths 2
Year Built 1990
Annual Tax Amount $3,183
Tax Year 2024
Lot Size 9,147 Sqft
Property Sub-Type Single Family Residence
Property Description
Location
State OR
County Lane
Area _228
Zoning LR
Rooms
Basement Crawl Space
Interior
Interior Features Hardwood Floors, Tile Floor, Vaulted Ceiling, Wallto Wall Carpet
Heating Zoned
Appliance Dishwasher, Free Standing Range, Free Standing Refrigerator, Solid Surface Countertop
Exterior
Exterior Feature Covered Deck, Deck, Porch, R V Parking, Tool Shed, Yard
Parking Features Attached
Garage Spaces 2.0
View Territorial, Trees Woods
Roof Type Composition
Accessibility GarageonMain, OneLevel
Garage Yes
Building
Lot Description Level
Story 1
Foundation Concrete Perimeter
Sewer Public Sewer
Water Public Water
Level or Stories 1
Schools
Elementary Schools Siuslaw
Middle Schools Siuslaw
High Schools Siuslaw
Others
Senior Community No
Acceptable Financing Cash, Conventional, FHA
Listing Terms Cash, Conventional, FHA







