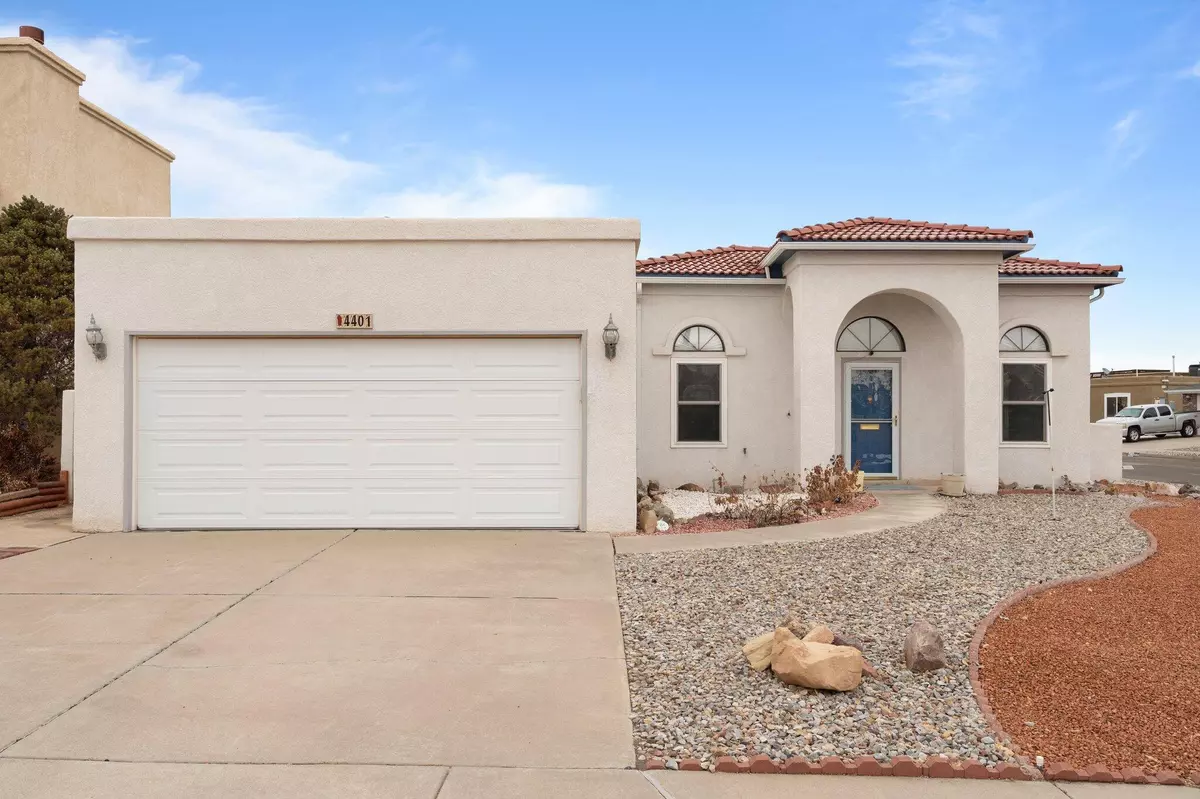3 Beds
2 Baths
1,544 SqFt
3 Beds
2 Baths
1,544 SqFt
Key Details
Property Type Single Family Home
Sub Type Detached
Listing Status Pending
Purchase Type For Sale
Square Footage 1,544 sqft
Price per Sqft $204
MLS Listing ID 1077447
Bedrooms 3
Three Quarter Bath 2
Construction Status Resale
HOA Y/N No
Year Built 1988
Annual Tax Amount $2,469
Lot Size 6,534 Sqft
Acres 0.15
Lot Dimensions Public Records
Property Sub-Type Detached
Property Description
Location
State NM
County Bernalillo
Area 110 - Northwest Heights
Interior
Interior Features Breakfast Bar, Breakfast Area, Ceiling Fan(s), Dual Sinks, Main Level Primary, Soaking Tub
Heating Central, Forced Air, Floor Furnace
Cooling Evaporative Cooling
Flooring Carpet, Tile
Fireplaces Number 1
Fireplaces Type Gas Log
Fireplace Yes
Appliance Dishwasher, Microwave, Refrigerator
Laundry Washer Hookup, Dryer Hookup, Electric Dryer Hookup
Exterior
Exterior Feature Deck, Fence, Private Yard
Parking Features Attached, Garage
Garage Spaces 2.0
Garage Description 2.0
Fence Back Yard, Wall
Utilities Available Electricity Connected, Sewer Connected, Water Connected
Water Access Desc Public
Roof Type Flat, Pitched, Tile
Porch Covered, Deck, Patio
Private Pool No
Building
Faces Southwest
Story 1
Entry Level One
Sewer Public Sewer
Water Public
Level or Stories One
New Construction No
Construction Status Resale
Schools
Elementary Schools Chamiza
Middle Schools Lyndon B Johnson
High Schools Volcano Vista
Others
Tax ID 101206218548121001
Acceptable Financing Cash, Conventional, FHA, VA Loan
Green/Energy Cert None
Listing Terms Cash, Conventional, FHA, VA Loan






