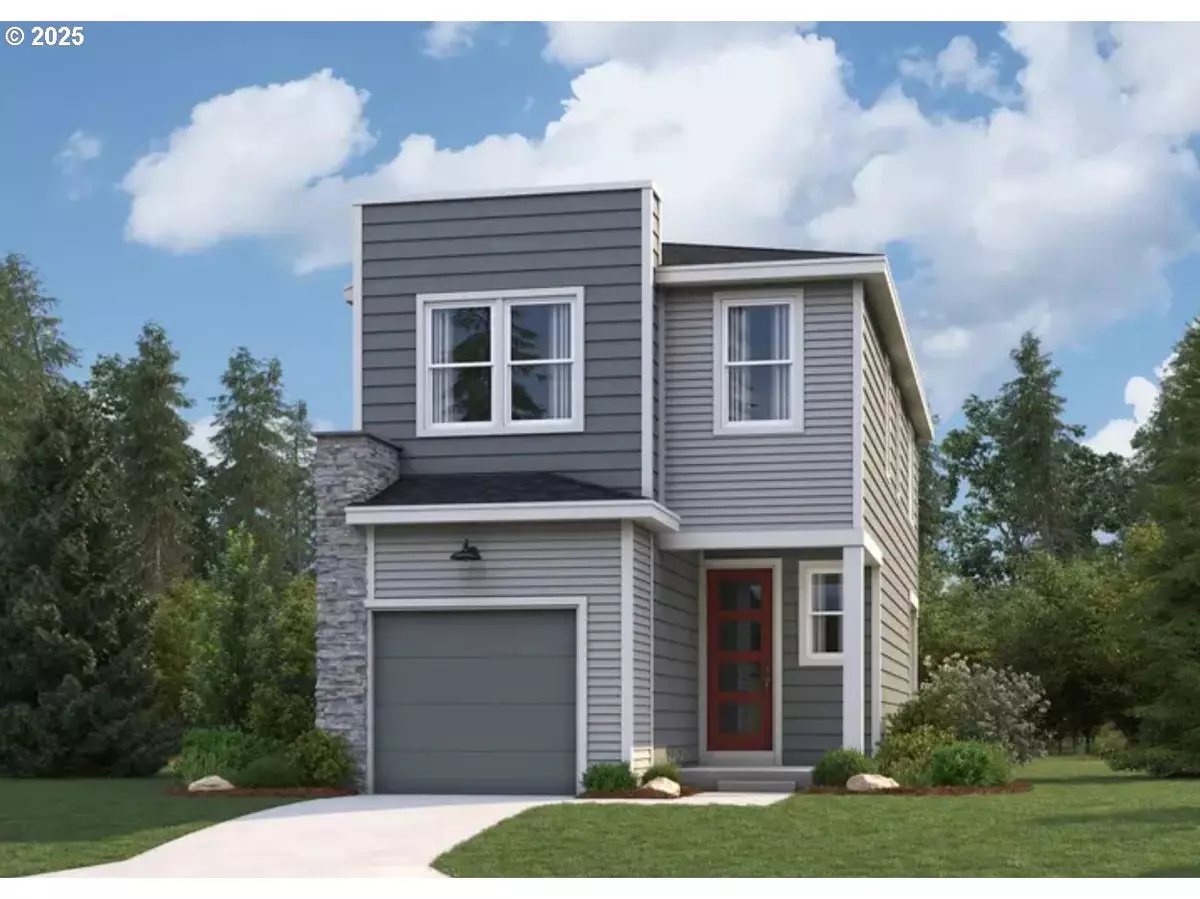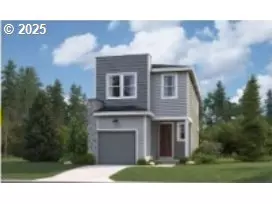3 Beds
2 Baths
1,360 SqFt
3 Beds
2 Baths
1,360 SqFt
Key Details
Property Type Single Family Home
Sub Type Single Family Residence
Listing Status Active
Purchase Type For Sale
Square Footage 1,360 sqft
Price per Sqft $382
Subdivision Maple Grove
MLS Listing ID 351657614
Style Stories2, Contemporary
Bedrooms 3
Full Baths 2
Condo Fees $57
HOA Fees $57/mo
Year Built 2025
Annual Tax Amount $2,025
Lot Size 3,049 Sqft
Property Sub-Type Single Family Residence
Property Description
Location
State WA
County Clark
Area _61
Zoning R10
Rooms
Basement Crawl Space
Interior
Interior Features Garage Door Opener, High Ceilings, Laundry, Luxury Vinyl Tile, Quartz
Heating E N E R G Y S T A R Qualified Equipment, Forced Air, Heat Pump
Cooling Energy Star Air Conditioning, Heat Pump
Appliance Dishwasher, Disposal, E N E R G Y S T A R Qualified Appliances, Free Standing Range, Free Standing Refrigerator, Island, Microwave, Pantry, Quartz, Range Hood, Stainless Steel Appliance
Exterior
Exterior Feature Covered Patio, Fenced, Public Road, Yard
Parking Features Attached
Garage Spaces 1.0
View Territorial, Trees Woods
Roof Type Shingle
Accessibility AccessibleEntrance, GarageonMain, KitchenCabinets, NaturalLighting
Garage Yes
Building
Lot Description Level, Public Road, Trees
Story 2
Foundation Stem Wall
Sewer Public Sewer
Water Public Water
Level or Stories 2
Schools
Elementary Schools Maple Grove
Middle Schools Tukes Valley
High Schools Battle Ground
Others
Senior Community No
Acceptable Financing Cash, Conventional, FHA, VALoan
Listing Terms Cash, Conventional, FHA, VALoan



