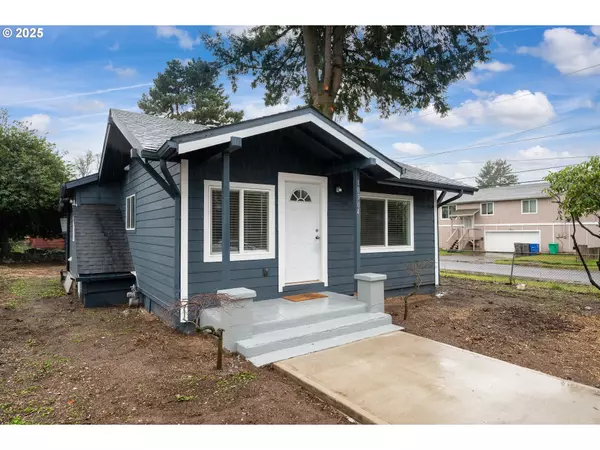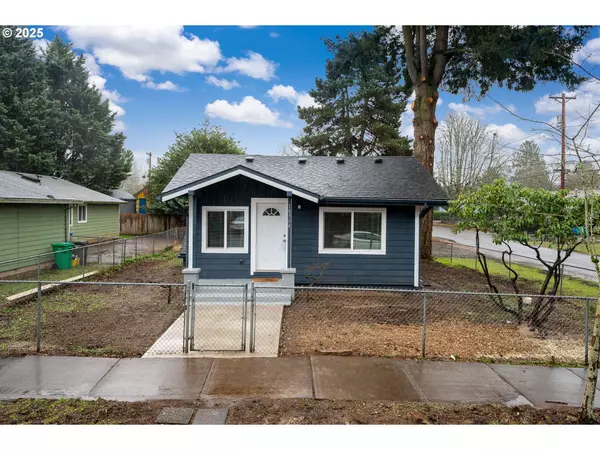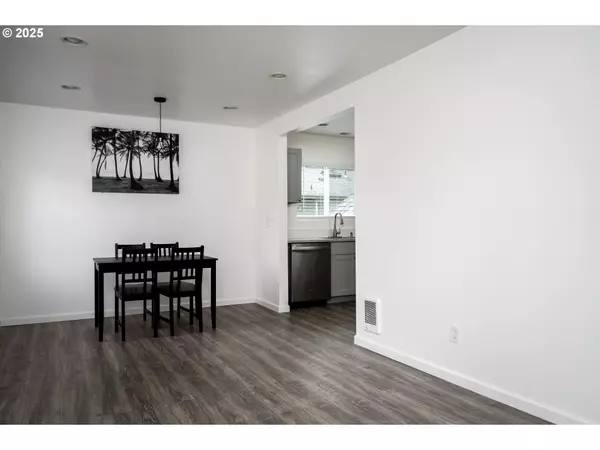2 Beds
1.1 Baths
960 SqFt
2 Beds
1.1 Baths
960 SqFt
Key Details
Property Type Single Family Home
Sub Type Single Family Residence
Listing Status Active
Purchase Type For Sale
Square Footage 960 sqft
Price per Sqft $432
MLS Listing ID 282731369
Style Bungalow
Bedrooms 2
Full Baths 1
Year Built 1922
Annual Tax Amount $3,449
Tax Year 2024
Lot Size 5,227 Sqft
Property Sub-Type Single Family Residence
Property Description
Location
State OR
County Multnomah
Area _143
Rooms
Basement Partially Finished
Interior
Interior Features Laminate Flooring, Laundry
Heating Wall Heater, Zoned
Appliance Dishwasher, Free Standing Range, Free Standing Refrigerator, Granite, Microwave, Stainless Steel Appliance
Exterior
Exterior Feature Fenced, Tool Shed, Workshop, Yard
Parking Features Detached, Oversized
Garage Spaces 1.0
Roof Type Composition
Garage Yes
Building
Lot Description Corner Lot, Level
Story 2
Foundation Concrete Perimeter
Sewer Public Sewer
Water Public Water
Level or Stories 2
Schools
Elementary Schools Lent
Middle Schools Kellogg
High Schools Franklin
Others
Senior Community No
Acceptable Financing Cash, Conventional, FHA, VALoan
Listing Terms Cash, Conventional, FHA, VALoan
Virtual Tour https://video214.com/play/D7Arky19PYRZ3aRCfFR7Kw/s/dark







