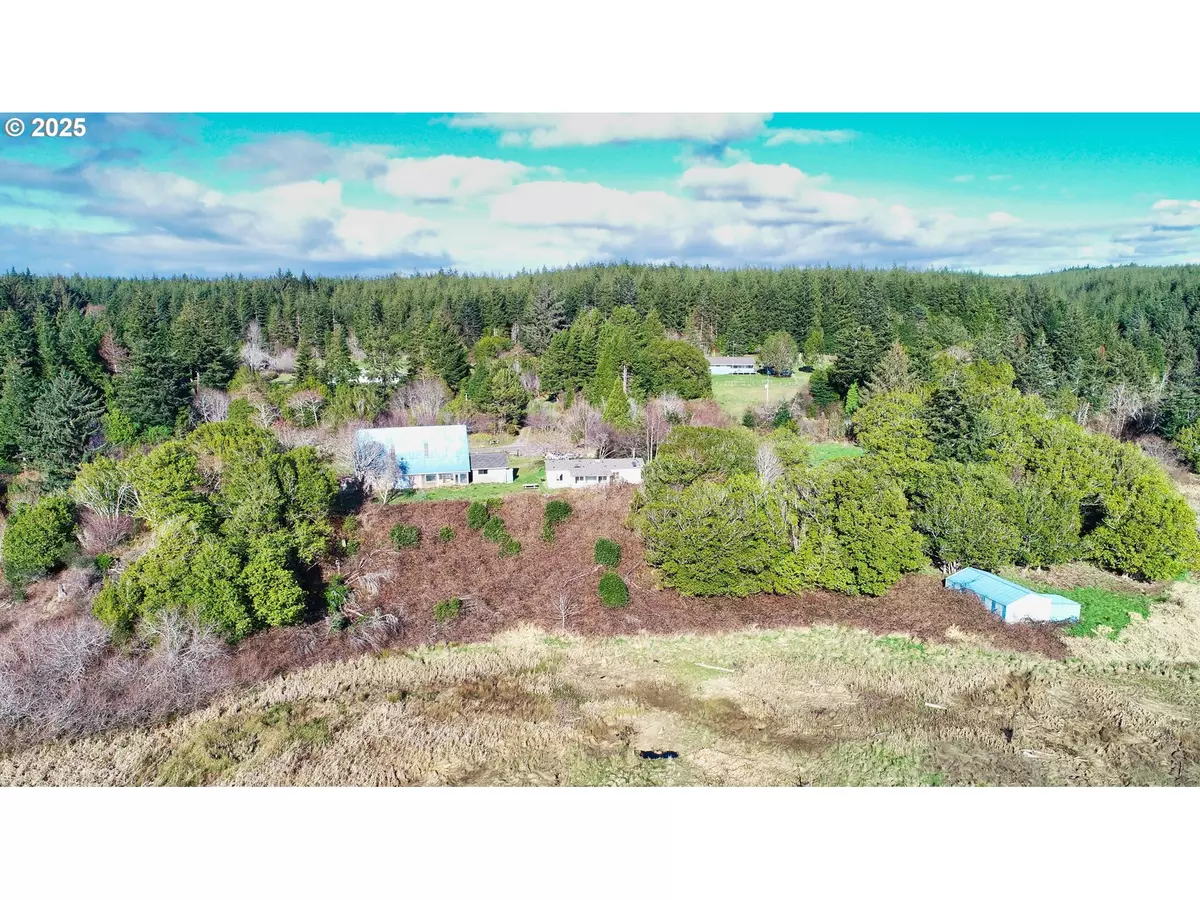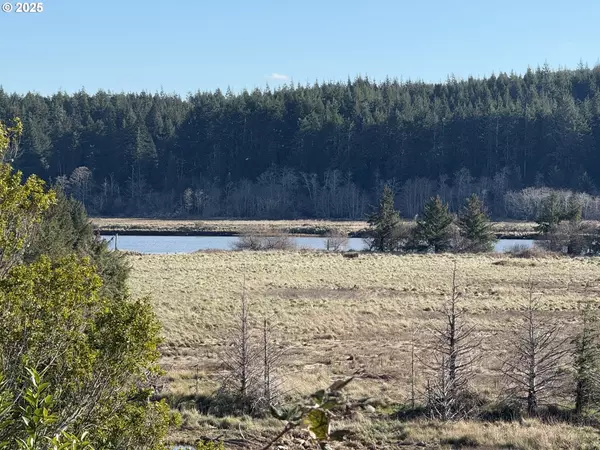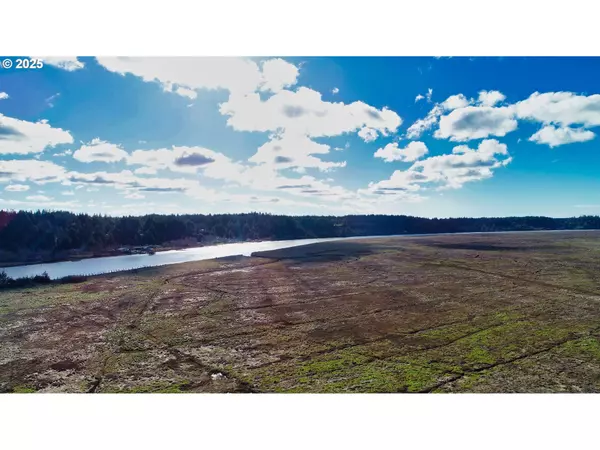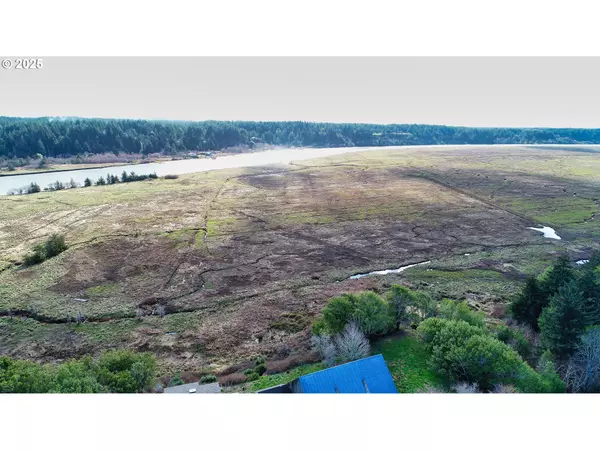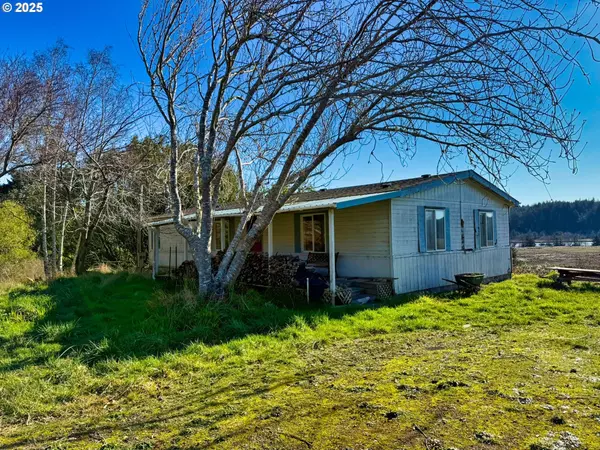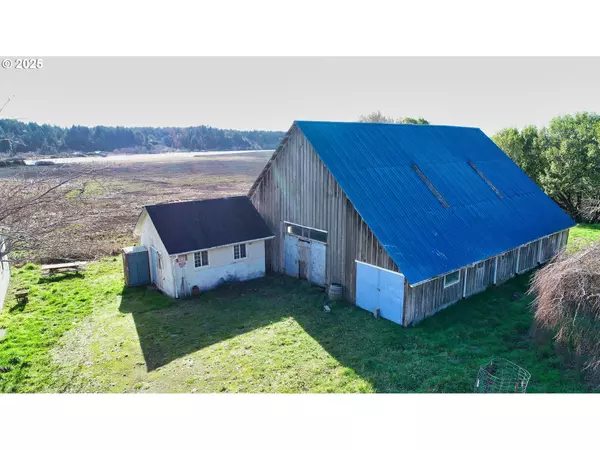2 Beds
2 Baths
1,404 SqFt
2 Beds
2 Baths
1,404 SqFt
Key Details
Property Type Manufactured Home
Sub Type Manufactured Homeon Real Property
Listing Status Active
Purchase Type For Sale
Square Footage 1,404 sqft
Price per Sqft $426
MLS Listing ID 699495787
Style Manufactured Home
Bedrooms 2
Full Baths 2
Year Built 1994
Annual Tax Amount $1,490
Tax Year 2024
Lot Size 5.350 Acres
Property Sub-Type Manufactured Homeon Real Property
Property Description
Location
State OR
County Coos
Area _260
Zoning EFU CRE
Rooms
Basement Crawl Space
Interior
Interior Features Hardwood Floors, Laundry, Vinyl Floor, Wallto Wall Carpet
Heating Forced Air
Appliance Pantry
Exterior
Exterior Feature Barn, Covered Deck, Outbuilding, Porch, Poultry Coop, Workshop, Yard
Parking Features Detached
Garage Spaces 3.0
Waterfront Description Creek
View River, Trees Woods, Valley
Roof Type Composition
Accessibility OneLevel, UtilityRoomOnMain, WalkinShower
Garage Yes
Building
Lot Description Bluff, Flood Zone, Level, Sloped, Stream, Trees
Story 1
Foundation Block
Sewer Septic Tank
Water Other
Level or Stories 1
Schools
Elementary Schools Ocean Crest
Middle Schools Harbor Lights
High Schools Bandon
Others
Senior Community No
Acceptable Financing Cash, Rehab
Listing Terms Cash, Rehab


