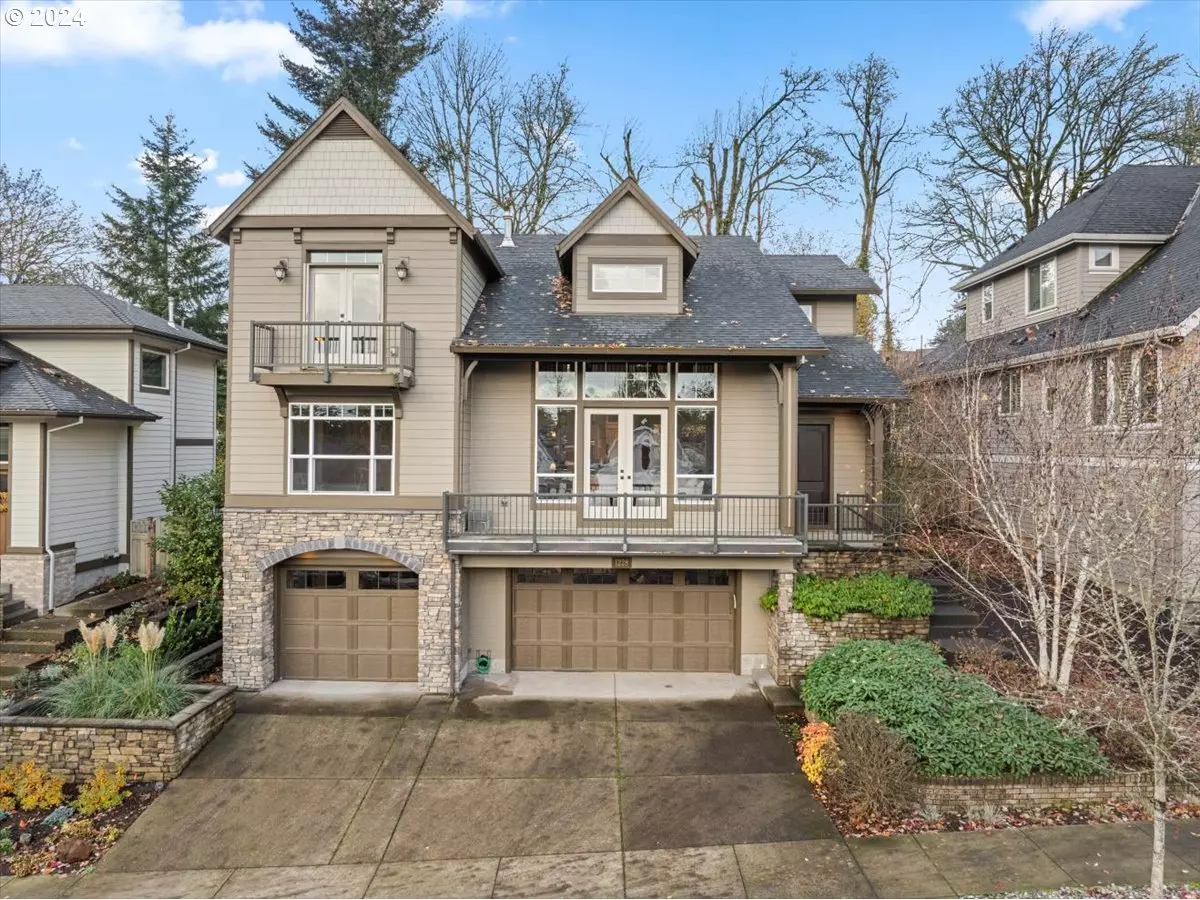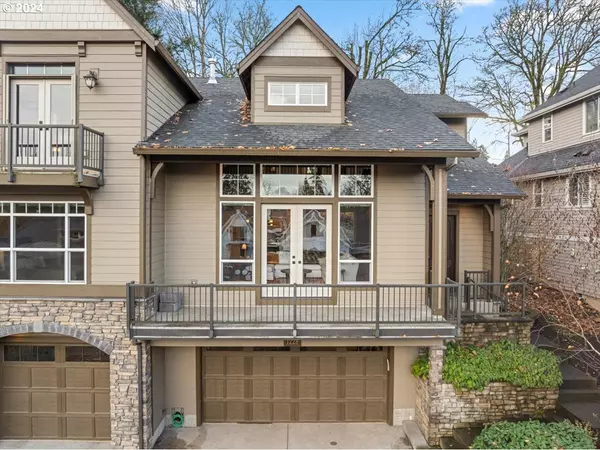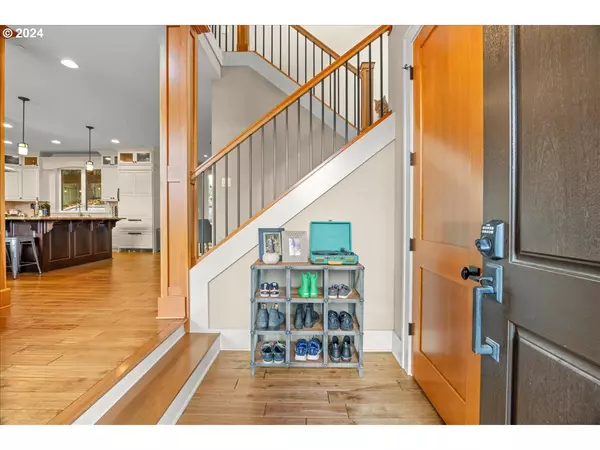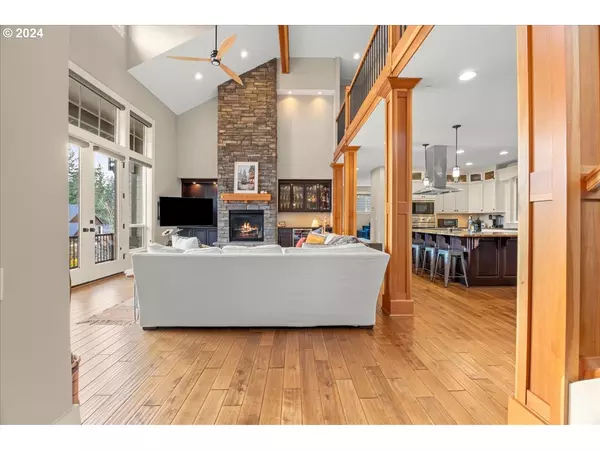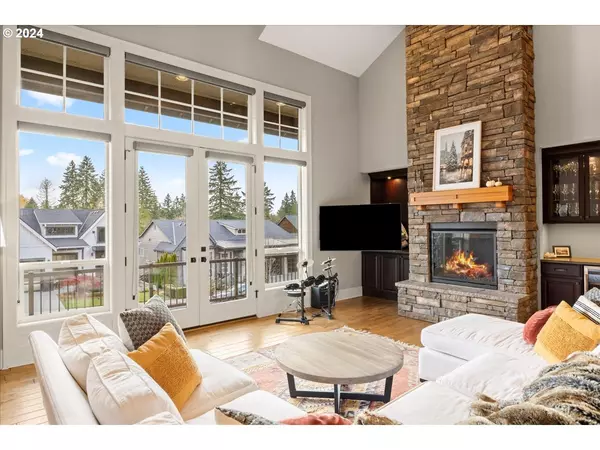4 Beds
3.1 Baths
2,808 SqFt
4 Beds
3.1 Baths
2,808 SqFt
Key Details
Property Type Single Family Home
Sub Type Single Family Residence
Listing Status Active
Purchase Type For Sale
Square Footage 2,808 sqft
Price per Sqft $425
MLS Listing ID 24417293
Style Craftsman
Bedrooms 4
Full Baths 3
Condo Fees $73
HOA Fees $73/mo
Year Built 2014
Annual Tax Amount $14,816
Tax Year 2024
Lot Size 8,712 Sqft
Property Sub-Type Single Family Residence
Property Description
Location
State OR
County Multnomah
Area _148
Rooms
Basement Full Basement, Storage Space
Interior
Interior Features Ceiling Fan, Dual Flush Toilet, Engineered Hardwood, Garage Door Opener, High Ceilings, Laundry, Sprinkler, Vaulted Ceiling, Wallto Wall Carpet, Washer Dryer
Heating Forced Air95 Plus
Cooling Central Air
Fireplaces Number 1
Fireplaces Type Gas
Appliance Builtin Oven, Builtin Range, Builtin Refrigerator, Convection Oven, Cook Island, Dishwasher, Disposal, Gas Appliances, Granite, Microwave, Stainless Steel Appliance, Wine Cooler
Exterior
Exterior Feature Covered Deck, Covered Patio, Deck, Fenced, Fire Pit, Gas Hookup, Patio, Sprinkler
Parking Features ExtraDeep, Oversized, Tandem
Garage Spaces 6.0
View Seasonal, Territorial, Trees Woods
Roof Type Composition
Accessibility GarageonMain
Garage Yes
Building
Lot Description Cul_de_sac, Gentle Sloping, Seasonal, Sloped
Story 3
Foundation Slab
Sewer Public Sewer
Water Public Water
Level or Stories 3
Schools
Elementary Schools Stephenson
Middle Schools Jackson
High Schools Ida B Wells
Others
Senior Community No
Acceptable Financing Cash, Conventional
Listing Terms Cash, Conventional


